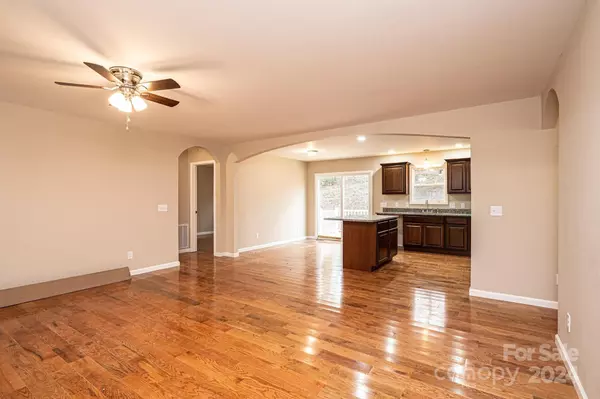
111 Timberlane PL SE Lenoir, NC 28645
3 Beds
2 Baths
1,404 SqFt
UPDATED:
11/22/2024 11:09 PM
Key Details
Property Type Single Family Home
Sub Type Single Family Residence
Listing Status Active
Purchase Type For Sale
Square Footage 1,404 sqft
Price per Sqft $242
MLS Listing ID 4201966
Style Ranch
Bedrooms 3
Full Baths 2
Construction Status Under Construction
Abv Grd Liv Area 1,404
Year Built 2024
Lot Size 0.690 Acres
Acres 0.69
Property Description
Location
State NC
County Caldwell
Zoning R-15
Rooms
Main Level Bedrooms 3
Main Level Great Room
Main Level Dining Area
Main Level Kitchen
Main Level Primary Bedroom
Main Level Bathroom-Full
Main Level Bedroom(s)
Main Level Bathroom-Full
Main Level Laundry
Main Level Bedroom(s)
Interior
Heating Heat Pump
Cooling Central Air
Flooring Tile, Wood
Fireplace false
Appliance Dishwasher, Electric Range, Microwave, Refrigerator
Exterior
Garage Spaces 2.0
Roof Type Fiberglass
Garage true
Building
Lot Description Cleared, Level
Dwelling Type Site Built
Foundation Crawl Space
Sewer Public Sewer
Water Public
Architectural Style Ranch
Level or Stories One
Structure Type Vinyl
New Construction true
Construction Status Under Construction
Schools
Elementary Schools Whitnel
Middle Schools William Lenoir
High Schools Hibriten
Others
Senior Community false
Special Listing Condition None






