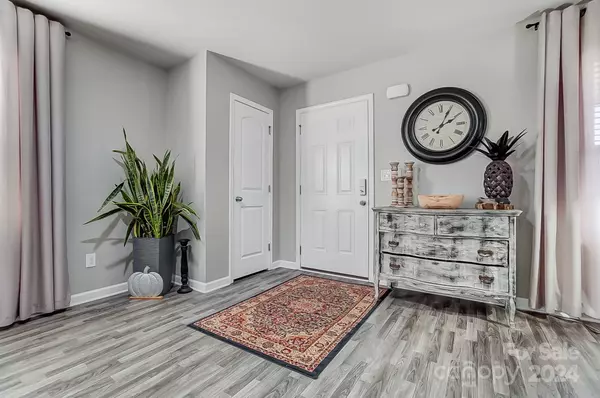537 Stockton WAY Rock Hill, SC 29732
3 Beds
3 Baths
2,077 SqFt
UPDATED:
12/20/2024 05:46 PM
Key Details
Property Type Single Family Home
Sub Type Single Family Residence
Listing Status Pending
Purchase Type For Sale
Square Footage 2,077 sqft
Price per Sqft $158
Subdivision Ebenezer Village
MLS Listing ID 4201233
Style Traditional
Bedrooms 3
Full Baths 2
Half Baths 1
HOA Fees $59/mo
HOA Y/N 1
Abv Grd Liv Area 2,077
Year Built 2020
Lot Size 3,563 Sqft
Acres 0.0818
Property Description
Location
State SC
County York
Zoning Res
Rooms
Upper Level Primary Bedroom
Upper Level Bedroom(s)
Upper Level Bathroom-Full
Upper Level Bedroom(s)
Main Level Great Room
Main Level Kitchen
Upper Level Bathroom-Full
Main Level Bathroom-Half
Main Level Dining Area
Upper Level Laundry
Main Level Great Room
Upper Level Loft
Interior
Interior Features Attic Stairs Pulldown
Heating Heat Pump
Cooling Central Air
Flooring Carpet, Vinyl
Fireplace false
Appliance Dishwasher, Disposal, Electric Range, Electric Water Heater
Exterior
Garage Spaces 2.0
Community Features Playground, Street Lights, Tennis Court(s)
Waterfront Description None
Garage true
Building
Dwelling Type Site Built
Foundation Slab
Sewer Public Sewer
Water City
Architectural Style Traditional
Level or Stories Two
Structure Type Hardboard Siding,Stone Veneer,Vinyl
New Construction false
Schools
Elementary Schools Old Pointe
Middle Schools Rawlinson Road
High Schools Northwestern
Others
HOA Name Cusick Management
Senior Community false
Acceptable Financing Cash, Conventional, FHA, VA Loan
Horse Property None
Listing Terms Cash, Conventional, FHA, VA Loan
Special Listing Condition None





