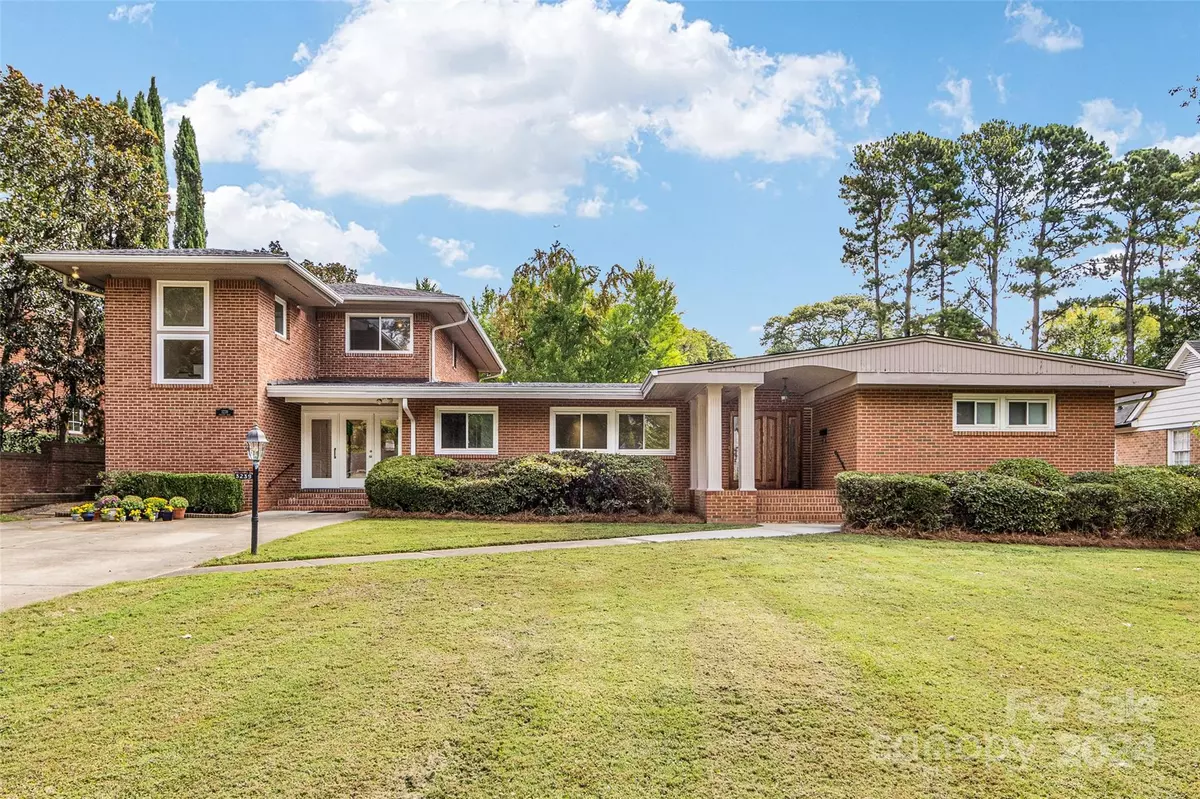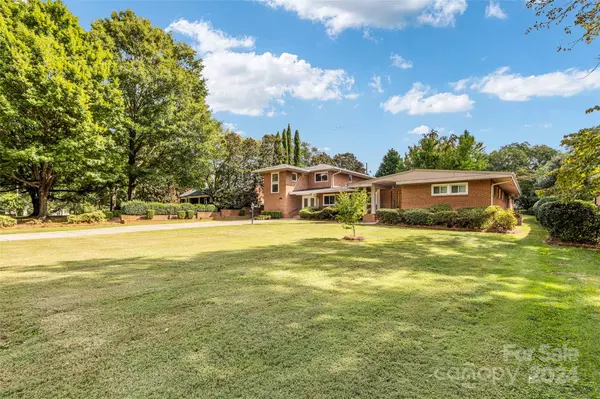
3239 Foxcroft RD Charlotte, NC 28211
7 Beds
6 Baths
5,730 SqFt
UPDATED:
12/08/2024 09:48 PM
Key Details
Property Type Single Family Home
Sub Type Single Family Residence
Listing Status Active Under Contract
Purchase Type For Sale
Square Footage 5,730 sqft
Price per Sqft $397
Subdivision Old Foxcroft
MLS Listing ID 4201214
Bedrooms 7
Full Baths 5
Half Baths 1
Abv Grd Liv Area 5,730
Year Built 1958
Lot Size 0.596 Acres
Acres 0.596
Property Description
Location
State NC
County Mecklenburg
Zoning N1-A
Rooms
Main Level Bedrooms 6
Main Level Primary Bedroom
Main Level Bathroom-Full
Main Level Bathroom-Half
Main Level Bedroom(s)
Main Level Living Room
Main Level Kitchen
Main Level 2nd Kitchen
Upper Level Bathroom-Full
Interior
Heating Natural Gas
Cooling Central Air
Flooring Carpet, Parquet, Hardwood, Tile
Fireplace true
Appliance Dishwasher, Dryer, Oven, Refrigerator, Washer
Exterior
Exterior Feature Other - See Remarks
Roof Type Composition
Garage false
Building
Lot Description Level, Private
Dwelling Type Site Built
Foundation Crawl Space
Sewer Public Sewer
Water City
Level or Stories Two
Structure Type Brick Full
New Construction false
Schools
Elementary Schools Selwyn
Middle Schools Alexander Graham
High Schools Myers Park
Others
Senior Community false
Special Listing Condition Undisclosed






