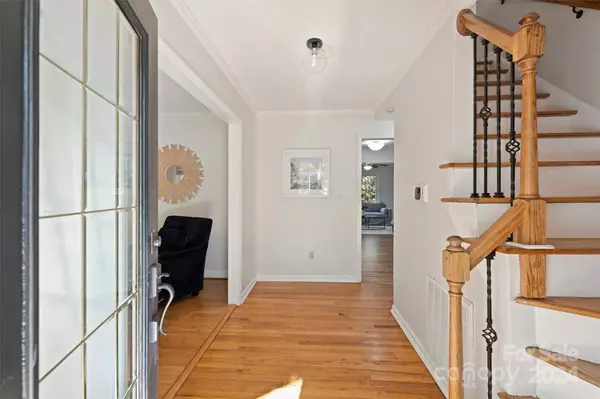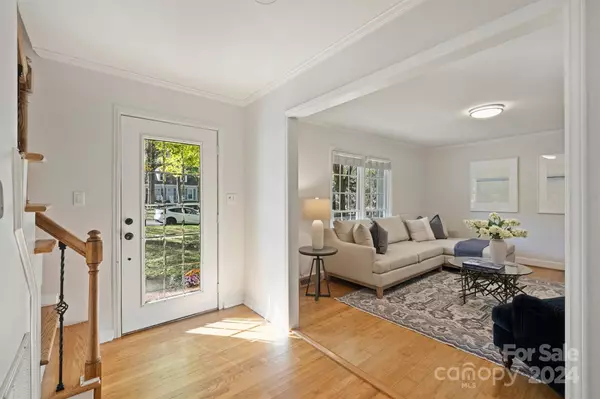
6519 Woodshed CIR Charlotte, NC 28270
4 Beds
4 Baths
2,453 SqFt
UPDATED:
11/16/2024 05:06 PM
Key Details
Property Type Single Family Home
Sub Type Single Family Residence
Listing Status Active
Purchase Type For Sale
Square Footage 2,453 sqft
Price per Sqft $250
Subdivision Country Roads
MLS Listing ID 4197947
Bedrooms 4
Full Baths 3
Half Baths 1
Abv Grd Liv Area 2,453
Year Built 1977
Lot Size 0.340 Acres
Acres 0.34
Property Description
Location
State NC
County Mecklenburg
Zoning N1-A
Rooms
Upper Level Primary Bedroom
Upper Level Bedroom(s)
Upper Level Bedroom(s)
Upper Level Bathroom-Full
Main Level Bathroom-Half
Main Level Living Room
Main Level Den
Main Level Kitchen
Upper Level Bathroom-Full
Upper Level Bedroom(s)
Main Level Flex Space
Upper Level Bathroom-Full
Main Level Dining Room
Interior
Heating Forced Air, Natural Gas
Cooling Central Air
Flooring Tile, Wood
Fireplaces Type Gas
Fireplace true
Appliance Dishwasher, Disposal, Gas Oven, Gas Water Heater
Exterior
Fence Back Yard, Fenced
Roof Type Composition
Garage false
Building
Dwelling Type Site Built
Foundation Crawl Space
Sewer Public Sewer
Water City
Level or Stories Two
Structure Type Hardboard Siding,Vinyl
New Construction false
Schools
Elementary Schools Elizabeth Lane
Middle Schools South Charlotte
High Schools Providence
Others
Senior Community false
Acceptable Financing Cash, Conventional
Listing Terms Cash, Conventional
Special Listing Condition None






