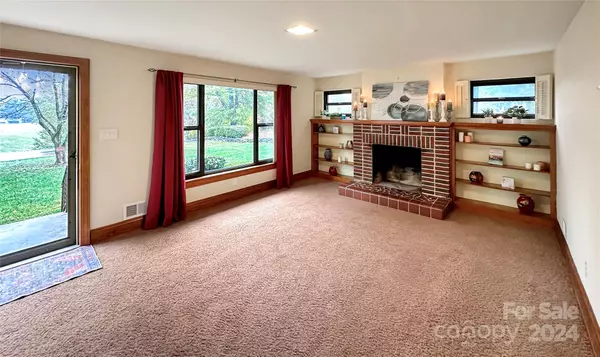
8031 George Hildebran School RD Connelly Springs, NC 28612
3 Beds
2 Baths
2,176 SqFt
UPDATED:
11/08/2024 10:02 AM
Key Details
Property Type Single Family Home
Sub Type Single Family Residence
Listing Status Active
Purchase Type For Sale
Square Footage 2,176 sqft
Price per Sqft $192
MLS Listing ID 4198034
Style Ranch
Bedrooms 3
Full Baths 2
Abv Grd Liv Area 2,176
Year Built 1956
Lot Size 6.650 Acres
Acres 6.65
Property Description
Main Level: Open concept eat-in kitchen & den, spacious living room w/fireplace & built-ins, primary suite offers full bath w/walk-in shower & 2 walk-in closets, 2 additional bedrooms w/additional full bath, laundry room w/utility sink & door to back deck w/ramp.
Basement: unfinished space w/laundry area & large utility sink, workshop area w/door leading to the back yard/carport area, easy access to working components of the home.
Outdoor spaces: Back deck overlooking the property, rocking chair front porch, sunroom w/sliding doors to front yard and door to carport area.
Construction: Built 1956, brick ranch w/unfinished basement
Mobility friendly: Ramp to back deck leading to laundry room & primary suite, no stairs in primary living level.
Acreage: 6.65 rolling acreage w/beautiful fruit trees.
Utilities: County water, septic tank (power line right of way)
Schools: George Hildebrand, East Burke Middle, East Burke High
Location
State NC
County Burke
Zoning R-3
Rooms
Basement Exterior Entry, Full, Interior Entry, Storage Space, Unfinished, Walk-Out Access, Walk-Up Access
Main Level Bedrooms 3
Main Level Bedroom(s)
Main Level Primary Bedroom
Main Level Bedroom(s)
Main Level Bathroom-Full
Main Level Bathroom-Full
Main Level Den
Main Level Kitchen
Main Level Laundry
Main Level Living Room
Main Level Dining Area
Main Level Sunroom
Basement Level Laundry
Basement Level Utility Room
Basement Level Laundry
Basement Level Workshop
Interior
Interior Features Attic Stairs Pulldown, Open Floorplan, Storage, Walk-In Closet(s)
Heating Heat Pump
Cooling Heat Pump
Flooring Carpet, Vinyl
Fireplaces Type Living Room
Fireplace true
Appliance Other
Exterior
Utilities Available Electricity Connected, Propane, Other - See Remarks
View Long Range
Garage false
Building
Lot Description Cleared, Orchard(s), Green Area, Hilly, Level, Rolling Slope, Wooded, Views
Dwelling Type Site Built
Foundation Basement
Sewer Septic Installed
Water County Water
Architectural Style Ranch
Level or Stories One
Structure Type Brick Full
New Construction false
Schools
Elementary Schools George Hildebrand
Middle Schools East Burke
High Schools East Burke
Others
Senior Community false
Acceptable Financing Cash, Conventional
Listing Terms Cash, Conventional
Special Listing Condition Estate






