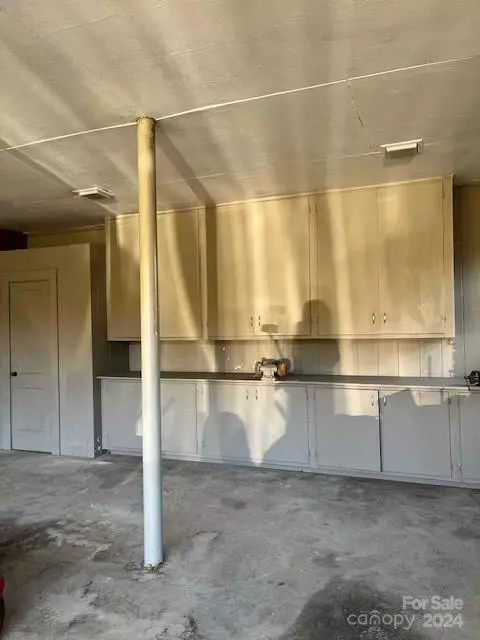
6443 Sherrills Ford RD Catawba, NC 28609
3 Beds
2 Baths
3,150 SqFt
UPDATED:
12/15/2024 11:13 PM
Key Details
Property Type Single Family Home
Sub Type Single Family Residence
Listing Status Active
Purchase Type For Sale
Square Footage 3,150 sqft
Price per Sqft $158
MLS Listing ID 4194962
Style Ranch
Bedrooms 3
Full Baths 2
Abv Grd Liv Area 1,950
Year Built 1961
Lot Size 1.390 Acres
Acres 1.39
Property Description
Location
State NC
County Catawba
Zoning R-20
Rooms
Basement Full, Partially Finished, Storage Space, Walk-Up Access
Main Level Bedrooms 3
Main Level Bedroom(s)
Main Level Primary Bedroom
Main Level Bathroom-Full
Main Level Kitchen
Main Level Dining Room
Main Level Dining Area
Basement Level Great Room
Main Level Laundry
Main Level Family Room
Main Level Great Room
Interior
Interior Features Entrance Foyer
Heating Heat Pump, Hot Water, Wood Stove
Cooling Central Air, Electric, Heat Pump
Flooring Carpet, Concrete, Linoleum, Tile, Wood
Fireplaces Type Family Room, Wood Burning
Fireplace true
Appliance Dishwasher, Electric Cooktop, Electric Oven, Electric Water Heater, Exhaust Hood, Washer
Exterior
Exterior Feature Storage, Other - See Remarks
Garage Spaces 2.0
Community Features None
Utilities Available Electricity Connected, Phone Connected
Roof Type Shingle
Garage true
Building
Lot Description Level, Wooded
Dwelling Type Site Built
Foundation Basement
Sewer Private Sewer, Septic Installed
Water City
Architectural Style Ranch
Level or Stories One
Structure Type Brick Full
New Construction false
Schools
Elementary Schools Catawba
Middle Schools Mill Creek
High Schools Bandys
Others
Senior Community false
Acceptable Financing Cash, Conventional, FHA, USDA Loan, VA Loan
Listing Terms Cash, Conventional, FHA, USDA Loan, VA Loan
Special Listing Condition None






