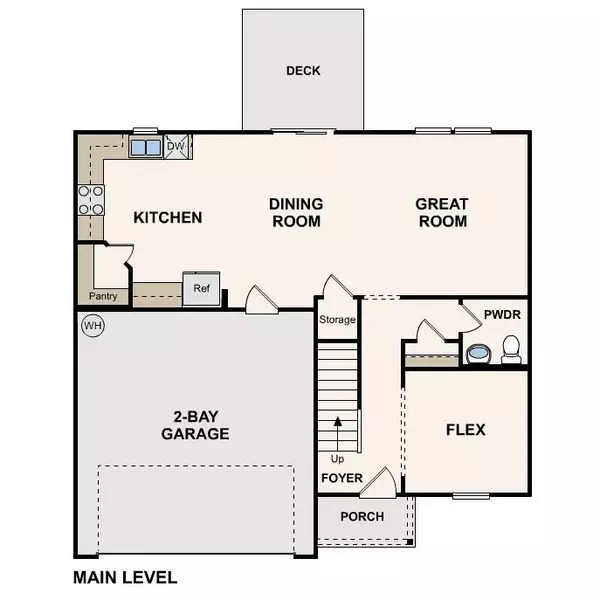
111 Montrose WAY Union, SC 29379
4 Beds
3 Baths
2,014 SqFt
UPDATED:
10/28/2024 03:48 PM
Key Details
Property Type Single Family Home
Sub Type Single Family Residence
Listing Status Pending
Purchase Type For Sale
Square Footage 2,014 sqft
Price per Sqft $118
Subdivision Buffalo Creek
MLS Listing ID 4194475
Bedrooms 4
Full Baths 2
Half Baths 1
Construction Status Under Construction
HOA Fees $350/ann
HOA Y/N 1
Abv Grd Liv Area 2,014
Year Built 2024
Lot Size 7,840 Sqft
Acres 0.18
Property Description
Upstairs, unwind in the tranquil primary suite with a luxurious en-suite bathroom and a generous walk-in closet. Three additional bedrooms with walk-in closets share a full bathroom. A cozy loft and a convenient walk-in laundry room enhance functionality. Energy-efficient Low-E windows and a one-year limited home warranty complete this exceptional home.
Location
State SC
County Unionsc
Zoning RES
Rooms
Main Level, 11' 10" X 13' 3" Kitchen
Main Level, 13' 8" X 16' 5" Great Room
Upper Level, 10' 3" X 12' 2" Bedroom(s)
Upper Level, 10' 2" X 11' 11" Bedroom(s)
Upper Level, 14' 5" X 15' 5" Primary Bedroom
Upper Level, 10' 0" X 11' 11" Bedroom(s)
Interior
Heating Central, Electric
Cooling Central Air, Electric
Flooring Carpet, Vinyl
Fireplace false
Appliance Dishwasher, Electric Oven, Electric Range, Microwave
Exterior
Garage Spaces 2.0
Roof Type Composition
Garage true
Building
Dwelling Type Site Built
Foundation Slab
Sewer Public Sewer
Water Public
Level or Stories Two
Structure Type Vinyl
New Construction true
Construction Status Under Construction
Schools
Elementary Schools Buffalo
Middle Schools Sims
High Schools Union
Others
Senior Community false
Special Listing Condition None




