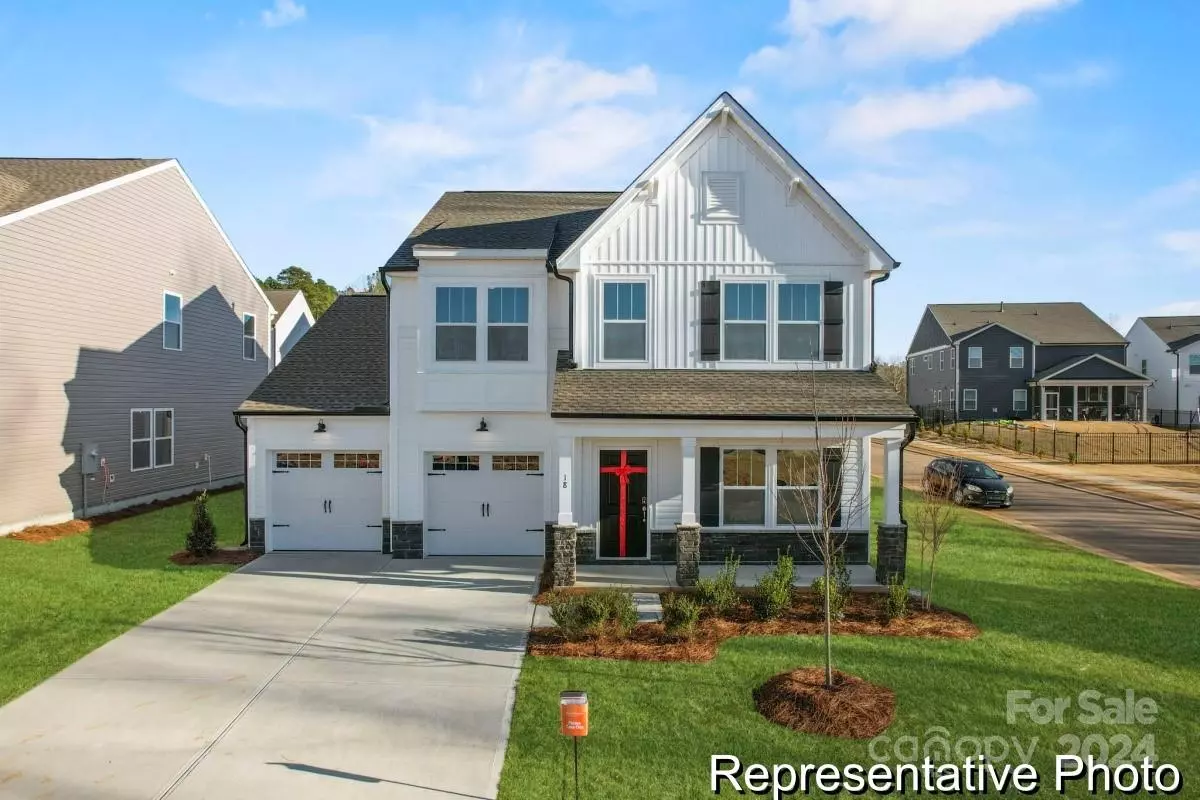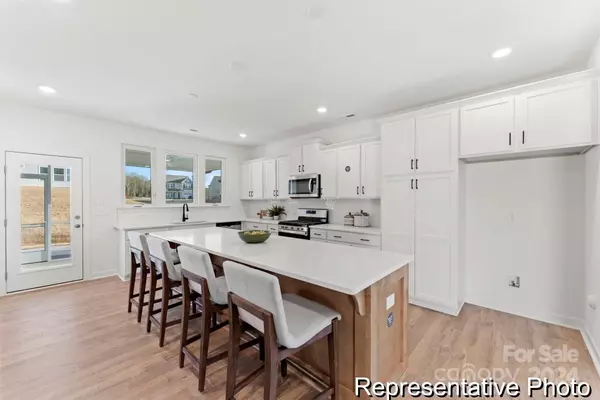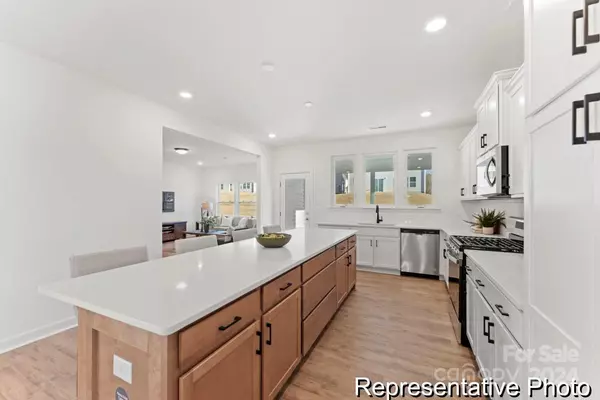
5526 Galloway DR #63p Stanfield, NC 28163
3 Beds
3 Baths
2,309 SqFt
UPDATED:
12/12/2024 01:31 PM
Key Details
Property Type Single Family Home
Sub Type Single Family Residence
Listing Status Active
Purchase Type For Sale
Square Footage 2,309 sqft
Price per Sqft $183
Subdivision Garmon Mill Estates
MLS Listing ID 4194184
Bedrooms 3
Full Baths 2
Half Baths 1
Construction Status Proposed
HOA Fees $250
HOA Y/N 1
Abv Grd Liv Area 2,309
Year Built 2024
Lot Size 0.689 Acres
Acres 0.689
Property Description
*This is a proposed home* Make this home yours by selecting beautiful upgrades in our design center. Move into your customized home in 8-11 months!
*This is a proposed home*
Location
State NC
County Stanly
Zoning Res
Rooms
Main Level Flex Space
Main Level Dining Room
Main Level Kitchen
Main Level Bathroom-Half
Upper Level Bathroom-Full
Upper Level Primary Bedroom
Upper Level Bedroom(s)
Main Level Great Room
Upper Level Bedroom(s)
Upper Level Bonus Room
Upper Level Bathroom-Full
Upper Level Laundry
Interior
Interior Features Cable Prewire, Kitchen Island, Open Floorplan, Walk-In Closet(s)
Heating Heat Pump
Cooling Central Air
Flooring Carpet, Laminate, Vinyl
Fireplace false
Appliance Dishwasher, Disposal, Electric Range, Electric Water Heater, Microwave, Plumbed For Ice Maker
Exterior
Garage Spaces 2.0
Community Features None
Waterfront Description None
Roof Type Shingle
Garage true
Building
Lot Description Wooded
Dwelling Type Site Built
Foundation Slab
Builder Name True Homes
Sewer Septic Installed
Water City
Level or Stories Two
Structure Type Brick Partial,Fiber Cement,Stone
New Construction true
Construction Status Proposed
Schools
Elementary Schools Stanfield
Middle Schools West Stanly
High Schools West Stanly
Others
HOA Name Braesael Management
Senior Community false
Restrictions Architectural Review,Subdivision
Acceptable Financing Cash, Conventional, FHA, VA Loan
Listing Terms Cash, Conventional, FHA, VA Loan
Special Listing Condition None






