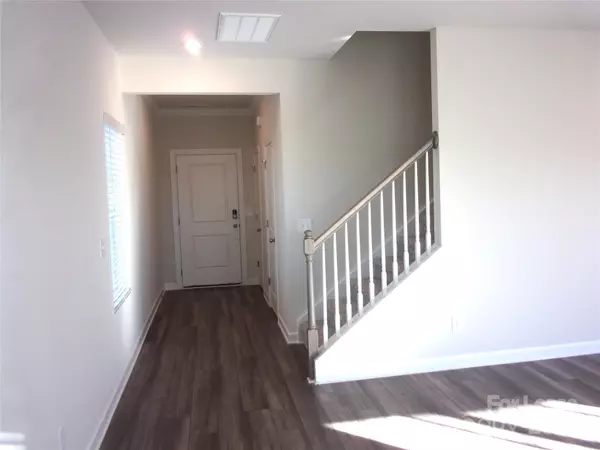
1004 Jeffery Dean CT Albemarle, NC 28001
3 Beds
3 Baths
1,528 SqFt
UPDATED:
10/23/2024 03:24 PM
Key Details
Property Type Single Family Home
Sub Type Single Family Residence
Listing Status Active
Purchase Type For Rent
Square Footage 1,528 sqft
Subdivision Morgan Hills
MLS Listing ID 4193263
Style Traditional
Bedrooms 3
Full Baths 2
Half Baths 1
Abv Grd Liv Area 1,528
Year Built 2022
Lot Size 3,920 Sqft
Acres 0.09
Property Description
Location
State NC
County Stanly
Rooms
Main Level Bathroom-Half
Main Level Great Room
Main Level Dining Area
Main Level Kitchen
Upper Level Bedroom(s)
Upper Level Bathroom-Full
Upper Level Bathroom-Full
Upper Level Laundry
Upper Level Primary Bedroom
Upper Level Bedroom(s)
Interior
Interior Features Entrance Foyer, Kitchen Island, Open Floorplan, Pantry
Heating Heat Pump
Cooling Ceiling Fan(s), Heat Pump
Flooring Carpet, Vinyl
Furnishings Unfurnished
Fireplace false
Appliance Dishwasher, Disposal, Electric Range, Electric Water Heater, Exhaust Fan, Exhaust Hood, Microwave, Plumbed For Ice Maker, Refrigerator, Self Cleaning Oven
Exterior
Garage Spaces 2.0
Community Features Sidewalks, Street Lights
Utilities Available Cable Available, Underground Power Lines, Wired Internet Available
Waterfront Description None
View City
Roof Type Shingle,Wood
Garage true
Building
Lot Description Level
Foundation Slab
Sewer Public Sewer
Water City
Architectural Style Traditional
Level or Stories Two
Schools
Elementary Schools Aquadale
Middle Schools South Stanly
High Schools South Stanly
Others
Senior Community false
Horse Property None






