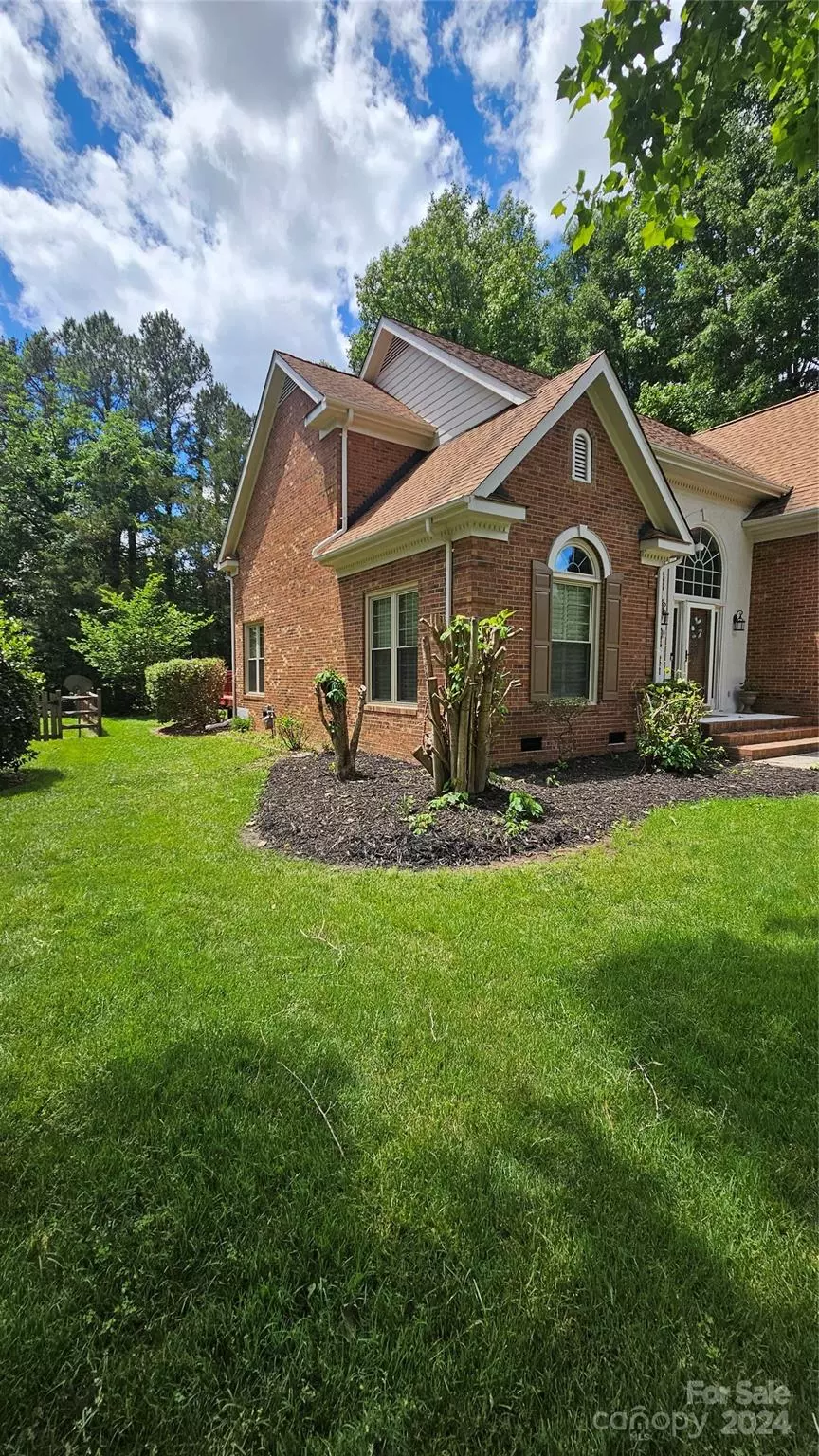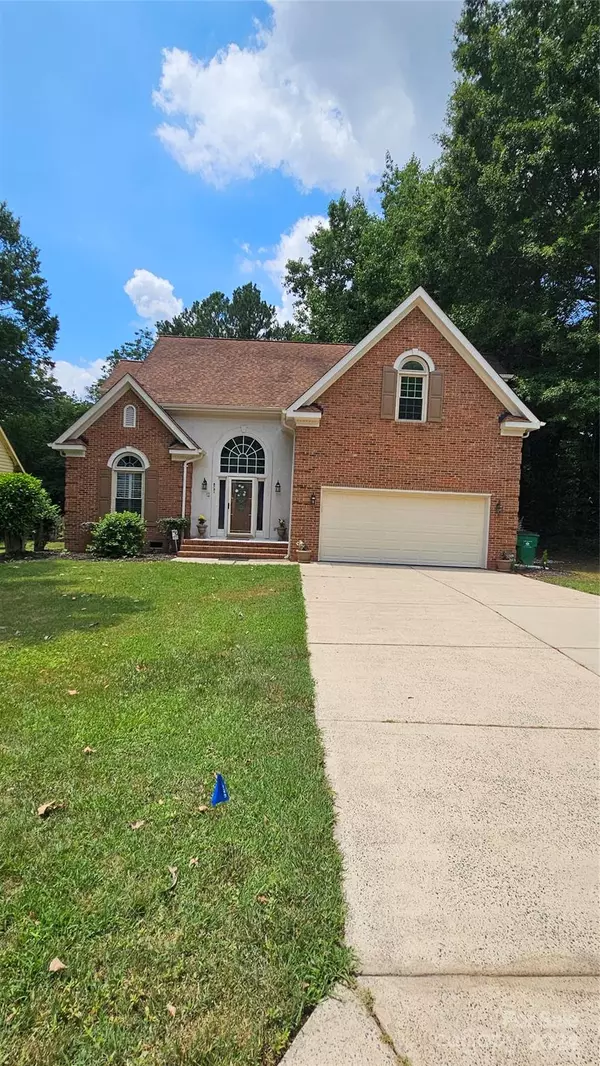
8731 Sheltonham WAY Charlotte, NC 28216
4 Beds
3 Baths
2,532 SqFt
UPDATED:
11/15/2024 06:05 PM
Key Details
Property Type Single Family Home
Sub Type Single Family Residence
Listing Status Active
Purchase Type For Sale
Square Footage 2,532 sqft
Price per Sqft $189
Subdivision Wedgewood North
MLS Listing ID 4192802
Bedrooms 4
Full Baths 2
Half Baths 1
Construction Status Completed
HOA Fees $155/qua
HOA Y/N 1
Abv Grd Liv Area 2,532
Year Built 1990
Lot Size 0.360 Acres
Acres 0.36
Lot Dimensions 99X158X101X156
Property Description
Location
State NC
County Mecklenburg
Zoning R9PUD
Rooms
Main Level Bedrooms 1
Main Level, 17' 0" X 12' 0" Primary Bedroom
Main Level, 19' 0" X 14' 11" Family Room
Main Level, 11' 5" X 12' 0" Kitchen
Interior
Interior Features Attic Other, Attic Walk In, Breakfast Bar, Garden Tub, Walk-In Closet(s)
Heating Central, Natural Gas
Cooling Ceiling Fan(s), Central Air, Gas
Flooring Carpet, Laminate, Tile
Fireplaces Type Family Room, Gas Log, Gas Vented
Fireplace true
Appliance Dishwasher, Disposal, Double Oven, Electric Oven, Exhaust Fan, Refrigerator with Ice Maker, Self Cleaning Oven, Tankless Water Heater
Exterior
Garage Spaces 2.0
Community Features Clubhouse, Playground, Recreation Area, Street Lights, Tennis Court(s), Walking Trails
Roof Type Composition
Garage true
Building
Lot Description Corner Lot
Dwelling Type Site Built
Foundation Crawl Space, Pillar/Post/Pier
Sewer Public Sewer
Water City
Level or Stories Two
Structure Type Brick Partial,Hard Stucco,Wood
New Construction false
Construction Status Completed
Schools
Elementary Schools Unspecified
Middle Schools Francis Bradley
High Schools Unspecified
Others
HOA Name Main Street Mgmt Group
Senior Community false
Restrictions Other - See Remarks
Acceptable Financing Cash, Conventional, FHA, VA Loan
Listing Terms Cash, Conventional, FHA, VA Loan
Special Listing Condition None






