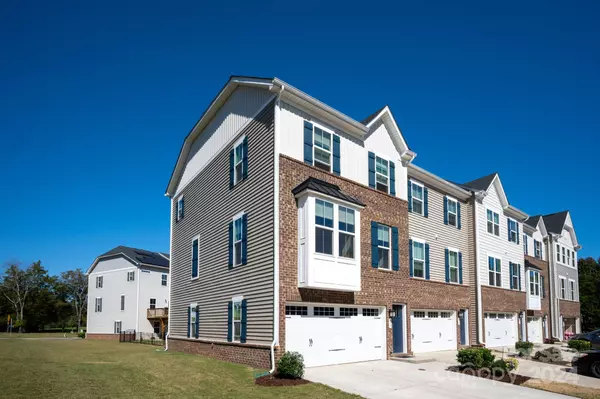
419 Dalton CIR Fort Mill, SC 29715
3 Beds
3 Baths
2,087 SqFt
UPDATED:
11/08/2024 01:28 AM
Key Details
Property Type Townhouse
Sub Type Townhouse
Listing Status Active Under Contract
Purchase Type For Sale
Square Footage 2,087 sqft
Price per Sqft $184
Subdivision Grantham Place
MLS Listing ID 4192363
Style Traditional
Bedrooms 3
Full Baths 2
Half Baths 1
HOA Fees $152/mo
HOA Y/N 1
Abv Grd Liv Area 2,087
Year Built 2021
Lot Size 3,005 Sqft
Acres 0.069
Property Description
Location
State SC
County York
Zoning R
Rooms
Third Level Primary Bedroom
Third Level Bedroom(s)
Third Level Bedroom(s)
Upper Level Kitchen
Main Level Recreation Room
Upper Level Family Room
Interior
Interior Features Entrance Foyer, Kitchen Island, Open Floorplan, Pantry, Walk-In Closet(s)
Heating Central, Forced Air
Cooling Central Air
Flooring Carpet, Laminate, Tile
Fireplace false
Appliance Dishwasher, Gas Range, Microwave
Exterior
Exterior Feature Lawn Maintenance
Garage Spaces 4.0
Community Features Playground, Sidewalks, Street Lights, Tennis Court(s), Walking Trails
Roof Type Shingle
Garage true
Building
Lot Description End Unit, Green Area
Dwelling Type Site Built
Foundation Slab
Builder Name Ryan
Sewer Public Sewer
Water City
Architectural Style Traditional
Level or Stories Three
Structure Type Brick Partial,Vinyl
New Construction false
Schools
Elementary Schools Sugar Creek
Middle Schools Springfield
High Schools Nation Ford
Others
HOA Name Kuester
Senior Community false
Acceptable Financing Cash, Conventional, FHA, VA Loan
Listing Terms Cash, Conventional, FHA, VA Loan
Special Listing Condition None






