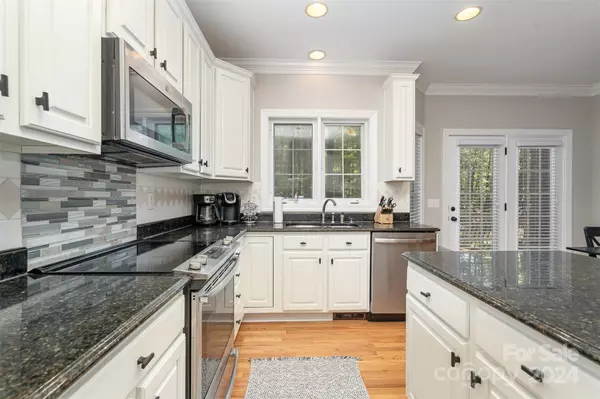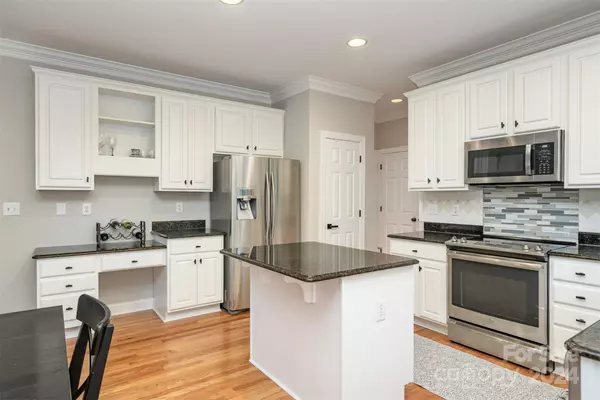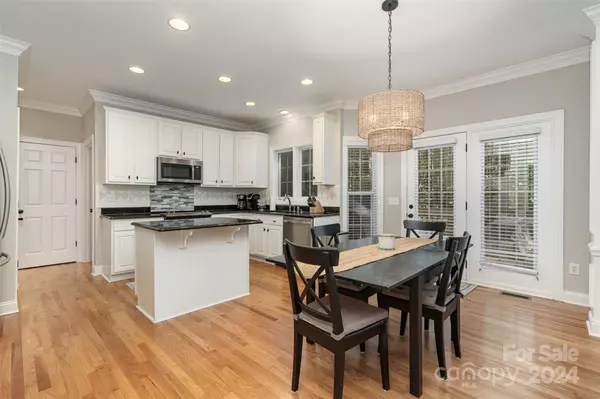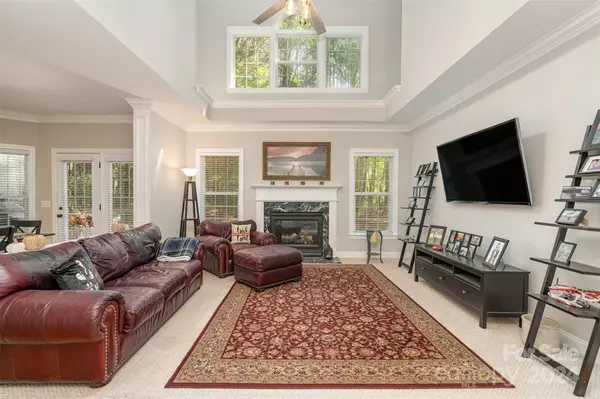
4400 Serene LN Charlotte, NC 28216
4 Beds
3 Baths
3,021 SqFt
OPEN HOUSE
Sun Dec 22, 1:00pm - 3:00pm
UPDATED:
12/21/2024 07:06 PM
Key Details
Property Type Single Family Home
Sub Type Single Family Residence
Listing Status Active
Purchase Type For Sale
Square Footage 3,021 sqft
Price per Sqft $244
Subdivision Overlook
MLS Listing ID 4189654
Bedrooms 4
Full Baths 2
Half Baths 1
Abv Grd Liv Area 3,021
Year Built 1998
Lot Size 0.600 Acres
Acres 0.6
Property Description
Location
State NC
County Mecklenburg
Zoning N1-C
Body of Water Mountain Island Lake
Rooms
Upper Level Primary Bedroom
Upper Level Bedroom(s)
Upper Level Bathroom-Full
Upper Level Bathroom-Full
Main Level Bathroom-Half
Upper Level Bedroom(s)
Upper Level Bedroom(s)
Interior
Interior Features Attic Stairs Pulldown, Storage
Heating Central, Floor Furnace
Cooling Central Air
Flooring Carpet, Hardwood
Fireplace true
Appliance Bar Fridge, Dishwasher, Disposal, Dryer, Electric Cooktop, Electric Oven, ENERGY STAR Qualified Washer, ENERGY STAR Qualified Dishwasher, ENERGY STAR Qualified Dryer, Gas Water Heater, Microwave, Oven, Refrigerator with Ice Maker, Self Cleaning Oven, Washer
Exterior
Garage Spaces 3.0
Community Features Clubhouse, Game Court, Lake Access, Picnic Area, Playground, RV/Boat Storage, Sidewalks, Street Lights, Tennis Court(s), Walking Trails
Utilities Available Fiber Optics, Gas
Waterfront Description Boat Lift – Community,Boat Ramp – Community,Boat Slip – Community,Boat Slip (Deed)
Roof Type Shingle
Garage true
Building
Lot Description Corner Lot, Wooded
Dwelling Type Site Built
Foundation Crawl Space
Sewer Public Sewer
Water City
Level or Stories Two
Structure Type Brick Full
New Construction false
Schools
Elementary Schools Mountain Island Lake Academy
Middle Schools Mountain Island Lake Academy
High Schools Hopewell
Others
Senior Community false
Special Listing Condition None






