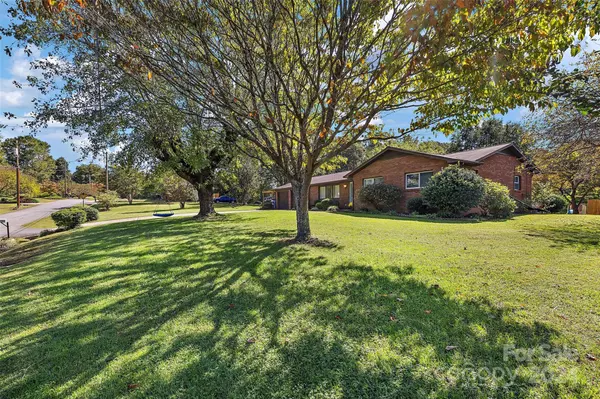
121 Bleynat ST NE Valdese, NC 28690
3 Beds
2 Baths
1,767 SqFt
UPDATED:
10/16/2024 07:55 PM
Key Details
Property Type Single Family Home
Sub Type Single Family Residence
Listing Status Pending
Purchase Type For Sale
Square Footage 1,767 sqft
Price per Sqft $198
MLS Listing ID 4189133
Style Ranch
Bedrooms 3
Full Baths 2
Abv Grd Liv Area 1,767
Year Built 1968
Lot Size 0.680 Acres
Acres 0.68
Property Description
Location
State NC
County Burke
Zoning R-3
Rooms
Basement Interior Entry, Sump Pump, Walk-Out Access
Main Level Bedrooms 3
Main Level Living Room
Main Level Kitchen
Main Level Dining Area
Main Level Primary Bedroom
Main Level Bedroom(s)
Main Level Bathroom-Full
Main Level Bedroom(s)
Main Level Sunroom
Interior
Interior Features Breakfast Bar, Open Floorplan
Heating Heat Pump
Cooling Heat Pump
Flooring Carpet, Tile, Vinyl
Fireplaces Type Bonus Room
Fireplace true
Appliance Dishwasher, Electric Range, Microwave, Refrigerator
Exterior
Garage Spaces 2.0
Parking Type Attached Carport, Attached Garage
Garage true
Building
Dwelling Type Site Built
Foundation Basement
Sewer Public Sewer
Water City
Architectural Style Ranch
Level or Stories One
Structure Type Brick Partial,Wood
New Construction false
Schools
Elementary Schools Valdese
Middle Schools Heritage
High Schools Jimmy C Draughn
Others
Senior Community false
Special Listing Condition None






