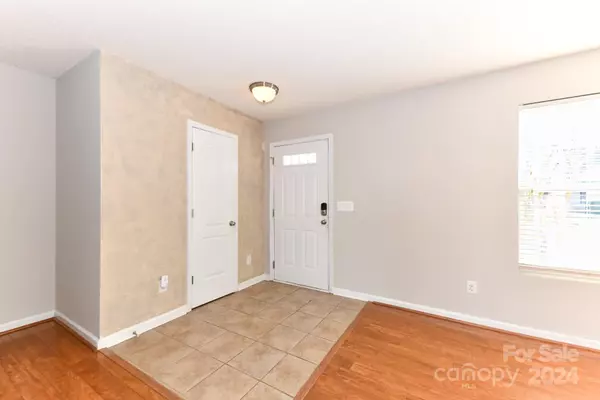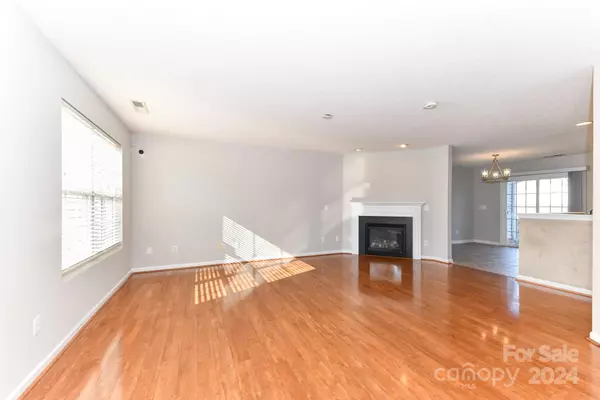
331 Hidden Timber LN Greensboro, NC 27405
3 Beds
3 Baths
1,408 SqFt
UPDATED:
12/21/2024 07:06 PM
Key Details
Property Type Townhouse
Sub Type Townhouse
Listing Status Active
Purchase Type For Sale
Square Footage 1,408 sqft
Price per Sqft $147
Subdivision The Willows
MLS Listing ID 4189200
Bedrooms 3
Full Baths 2
Half Baths 1
HOA Fees $121/mo
HOA Y/N 1
Abv Grd Liv Area 1,408
Year Built 2006
Lot Size 1,306 Sqft
Acres 0.03
Property Description
"1st time homebuyers may qualify for Down Payment Assistance!!!
Location
State NC
County Guilford
Zoning CU-RM-8
Rooms
Main Level, 18' 1" X 19' 3" Living Room
Upper Level, 12' 2" X 13' 8" Primary Bedroom
Main Level, 8' 10" X 9' 6" Kitchen
Main Level, 9' 6" X 12' 0" Dining Area
Upper Level, 10' 2" X 11' 4" Bedroom(s)
Upper Level, 11' 9" X 10' 9" Bedroom(s)
Interior
Heating Natural Gas
Cooling Central Air
Flooring Carpet, Tile, Vinyl
Fireplaces Type Gas Log, Living Room
Fireplace true
Appliance Dishwasher, Disposal, Electric Oven, Gas Water Heater, Microwave, Refrigerator with Ice Maker
Exterior
Exterior Feature Storage
Fence Partial
Garage false
Building
Lot Description Cleared
Dwelling Type Site Built
Foundation Slab
Sewer Public Sewer
Water Public
Level or Stories Two
Structure Type Brick Partial,Vinyl
New Construction false
Schools
Elementary Schools Reedy Fork
Middle Schools Northeast
High Schools Northeast Guilford
Others
HOA Name Desmond Woods Association Management Group
Senior Community false
Acceptable Financing Cash, Conventional, FHA, VA Loan
Listing Terms Cash, Conventional, FHA, VA Loan
Special Listing Condition None






