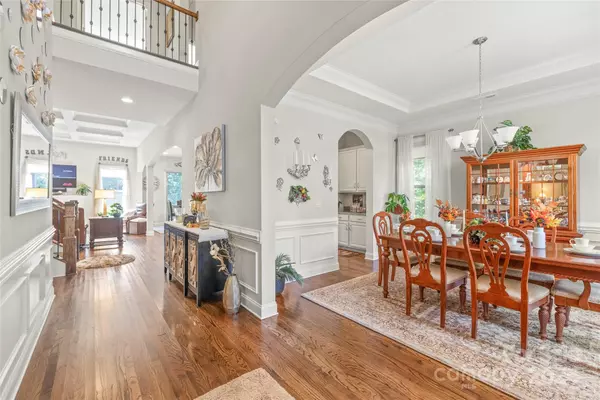204 Wesley Manor DR Matthews, NC 28104
4 Beds
4 Baths
3,970 SqFt
UPDATED:
12/05/2024 10:27 PM
Key Details
Property Type Single Family Home
Sub Type Single Family Residence
Listing Status Active
Purchase Type For Sale
Square Footage 3,970 sqft
Price per Sqft $277
Subdivision Wesley Manor
MLS Listing ID 4187437
Style Transitional
Bedrooms 4
Full Baths 3
Half Baths 1
HOA Fees $380
HOA Y/N 1
Abv Grd Liv Area 3,970
Year Built 2016
Lot Size 0.949 Acres
Acres 0.949
Lot Dimensions 265 x 120 x 158 x 237 x 197
Property Description
Location
State NC
County Union
Zoning AM0
Rooms
Main Level Bedrooms 1
Main Level Primary Bedroom
Main Level Laundry
Main Level Kitchen
Main Level Dining Room
Main Level Great Room
Main Level Bathroom-Half
Main Level Study
Upper Level Bedroom(s)
Upper Level Recreation Room
Upper Level Bathroom-Full
Upper Level Bedroom(s)
Main Level Bathroom-Full
Main Level Breakfast
Upper Level Bathroom-Full
Upper Level Bedroom(s)
Interior
Interior Features Attic Stairs Pulldown, Cable Prewire, Entrance Foyer, Garden Tub, Kitchen Island, Open Floorplan, Pantry, Walk-In Closet(s), Walk-In Pantry, Other - See Remarks
Heating ENERGY STAR Qualified Equipment, Forced Air, Fresh Air Ventilation, Heat Pump, Natural Gas, Zoned
Cooling Central Air, Zoned
Flooring Carpet, Tile, Wood
Fireplaces Type Gas, Great Room
Fireplace true
Appliance Disposal, ENERGY STAR Qualified Dishwasher, ENERGY STAR Qualified Light Fixtures, Exhaust Fan, Gas Cooktop, Gas Water Heater, Microwave, Self Cleaning Oven
Exterior
Exterior Feature In-Ground Irrigation
Garage Spaces 3.0
Community Features Sidewalks
Utilities Available Cable Connected, Electricity Connected, Gas, Phone Connected, Wired Internet Available
Roof Type Shingle
Garage true
Building
Lot Description Corner Lot, Green Area, Level, Private, Wooded
Dwelling Type Site Built
Foundation Crawl Space
Builder Name Bonterra
Sewer County Sewer
Water County Water
Architectural Style Transitional
Level or Stories Two
Structure Type Brick Full,Stone
New Construction false
Schools
Elementary Schools Wesley Chapel
Middle Schools Weddington
High Schools Weddington
Others
HOA Name Wesley Manor HOA
Senior Community false
Restrictions Architectural Review
Acceptable Financing Cash, Conventional
Listing Terms Cash, Conventional
Special Listing Condition None





