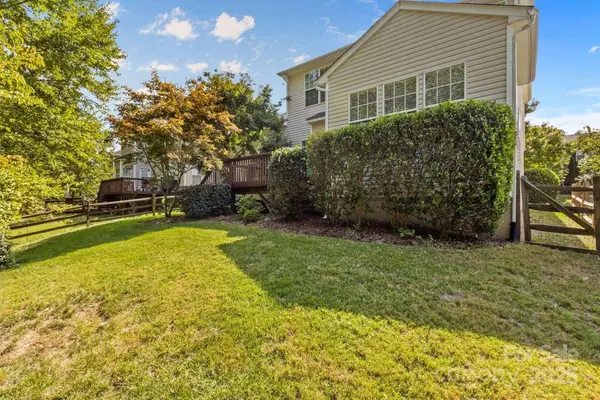9826 Edinburgh LN #282 Charlotte, NC 28269
5 Beds
4 Baths
3,314 SqFt
UPDATED:
01/22/2025 05:06 AM
Key Details
Property Type Single Family Home
Sub Type Single Family Residence
Listing Status Active
Purchase Type For Sale
Square Footage 3,314 sqft
Price per Sqft $190
Subdivision Highland Creek
MLS Listing ID 4186782
Style Contemporary
Bedrooms 5
Full Baths 3
Half Baths 1
HOA Fees $197/qua
HOA Y/N 1
Abv Grd Liv Area 3,314
Year Built 2004
Lot Size 7,405 Sqft
Acres 0.17
Property Description
Location
State NC
County Cabarrus
Zoning R-CO
Rooms
Main Level Bedrooms 1
Main Level, 12' 0" X 12' 0" Primary Bedroom
Upper Level Bedroom(s)
Upper Level Bedroom(s)
Upper Level Bedroom(s)
Upper Level Bedroom(s)
Main Level Kitchen
Main Level Dining Room
Main Level Family Room
Main Level, 10' 0" X 12' 0" Sunroom
Interior
Interior Features Attic Stairs Pulldown, Storage, Walk-In Closet(s)
Heating Central, Natural Gas
Cooling Ceiling Fan(s), Central Air, Gas
Flooring Carpet, Hardwood, Tile
Fireplaces Type Family Room
Fireplace true
Appliance Dishwasher, Disposal, Gas Range, Gas Water Heater, Microwave, Refrigerator
Laundry Laundry Room
Exterior
Garage Spaces 2.0
Fence Back Yard
Community Features Playground, Recreation Area, Street Lights, Tennis Court(s)
Utilities Available Gas, Underground Power Lines, Underground Utilities
Roof Type Shingle
Street Surface Concrete,Paved
Porch Deck, Front Porch
Garage true
Building
Lot Description Wooded
Dwelling Type Site Built
Foundation Crawl Space
Sewer Public Sewer
Water City
Architectural Style Contemporary
Level or Stories Two
Structure Type Vinyl
New Construction false
Schools
Elementary Schools Cox Mill
Middle Schools Harris Road
High Schools Cox Mill
Others
Senior Community false
Restrictions Subdivision
Special Listing Condition None





