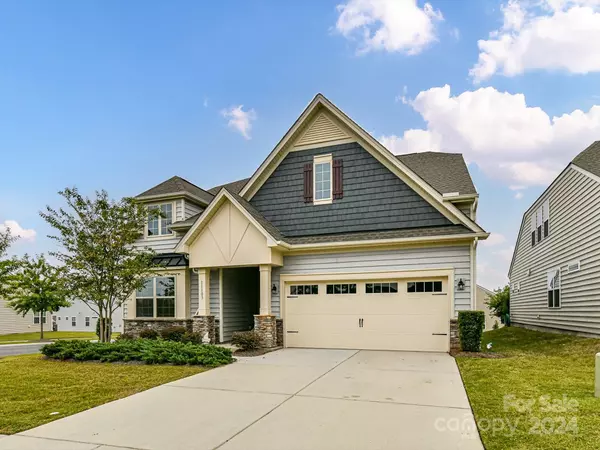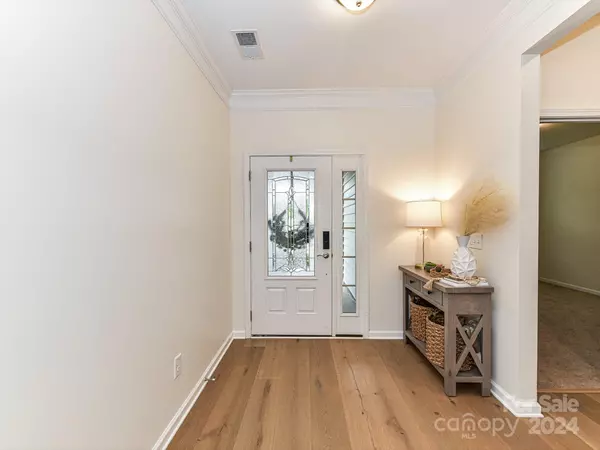
11103 Wrigley Mansion DR Charlotte, NC 28273
4 Beds
3 Baths
2,974 SqFt
UPDATED:
10/31/2024 02:53 PM
Key Details
Property Type Single Family Home
Sub Type Single Family Residence
Listing Status Active Under Contract
Purchase Type For Sale
Square Footage 2,974 sqft
Price per Sqft $184
Subdivision Chateau
MLS Listing ID 4184616
Style Transitional
Bedrooms 4
Full Baths 3
Construction Status Completed
HOA Fees $185/mo
HOA Y/N 1
Abv Grd Liv Area 2,974
Year Built 2018
Lot Size 7,840 Sqft
Acres 0.18
Property Description
Location
State NC
County Mecklenburg
Zoning N1-A
Rooms
Main Level Bedrooms 3
Main Level Bathroom-Full
Main Level Dining Area
Main Level Bedroom(s)
Main Level Great Room
Main Level Laundry
Main Level Kitchen
Main Level Primary Bedroom
Main Level Office
Main Level Sitting
Upper Level Bathroom-Full
Upper Level Bedroom(s)
Upper Level Loft
Interior
Interior Features Attic Walk In, Breakfast Bar, Built-in Features, Entrance Foyer, Kitchen Island, Open Floorplan, Pantry, Split Bedroom, Walk-In Closet(s)
Heating Forced Air, Natural Gas
Cooling Ceiling Fan(s), Central Air
Flooring Carpet, Hardwood, Tile
Fireplaces Type Fire Pit, Gas Log, Great Room
Fireplace true
Appliance Dishwasher, Gas Cooktop, Microwave, Oven, Plumbed For Ice Maker, Refrigerator with Ice Maker, Self Cleaning Oven
Exterior
Exterior Feature Fire Pit, Lawn Maintenance
Garage Spaces 2.0
Community Features Clubhouse, Fitness Center, Sidewalks, Street Lights, Tennis Court(s)
Utilities Available Electricity Connected, Gas
Garage true
Building
Lot Description Corner Lot, Level, Wooded
Dwelling Type Site Built
Foundation Slab
Builder Name Lennar
Sewer Public Sewer
Water City
Architectural Style Transitional
Level or Stories One and One Half
Structure Type Cedar Shake,Stone Veneer,Vinyl,Wood
New Construction false
Construction Status Completed
Schools
Elementary Schools River Gate
Middle Schools Southwest
High Schools Palisades
Others
HOA Name Brasael Management
Senior Community false
Acceptable Financing Cash, Conventional, VA Loan
Listing Terms Cash, Conventional, VA Loan
Special Listing Condition None






