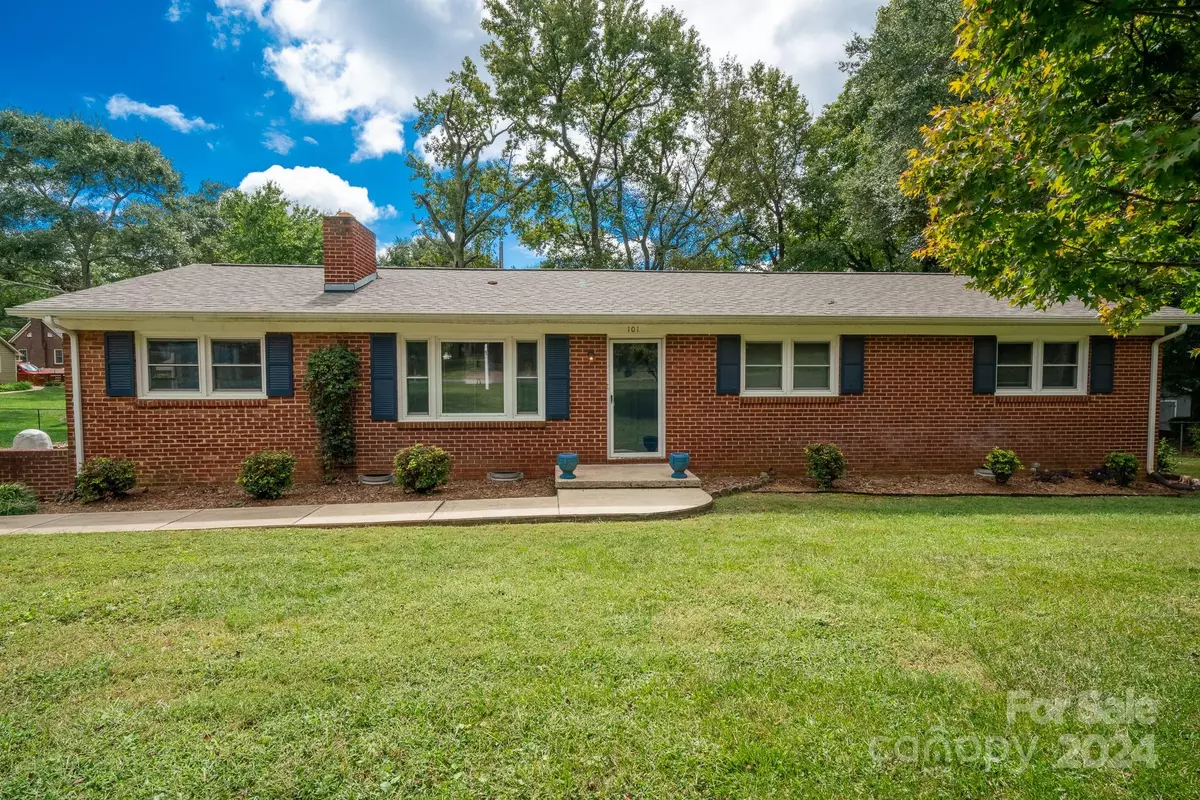
101 Horsley AVE Belmont, NC 28012
3 Beds
2 Baths
1,559 SqFt
UPDATED:
11/14/2024 02:22 PM
Key Details
Property Type Single Family Home
Sub Type Single Family Residence
Listing Status Active
Purchase Type For Sale
Square Footage 1,559 sqft
Price per Sqft $224
Subdivision Morningside
MLS Listing ID 4173666
Style Ranch
Bedrooms 3
Full Baths 2
Abv Grd Liv Area 1,559
Year Built 1958
Lot Size 0.510 Acres
Acres 0.51
Property Description
Location
State NC
County Gaston
Zoning R-R
Rooms
Main Level Bedrooms 3
Main Level Primary Bedroom
Main Level Bedroom(s)
Main Level Bedroom(s)
Main Level Bathroom-Full
Main Level Kitchen
Main Level Bathroom-Full
Main Level Dining Area
Main Level Living Room
Main Level Den
Main Level Utility Room
Interior
Interior Features Attic Stairs Pulldown
Heating Central, Heat Pump
Cooling Ceiling Fan(s), Central Air
Flooring Laminate, Tile, Wood
Fireplaces Type Gas, Gas Log, Gas Starter, Living Room
Fireplace true
Appliance Dishwasher, Electric Oven, Electric Water Heater, Exhaust Fan, Microwave, Refrigerator with Ice Maker, Washer/Dryer
Exterior
Fence Back Yard, Chain Link, Fenced, Full
Utilities Available Cable Available
Roof Type Shingle
Garage false
Building
Lot Description Cleared, Level, Paved
Dwelling Type Site Built
Foundation Crawl Space
Sewer Septic Installed
Water Well
Architectural Style Ranch
Level or Stories One
Structure Type Brick Full,Vinyl
New Construction false
Schools
Elementary Schools Belmont Central
Middle Schools Belmont
High Schools South Point (Nc)
Others
Senior Community false
Acceptable Financing Cash, Conventional, FHA, VA Loan
Listing Terms Cash, Conventional, FHA, VA Loan
Special Listing Condition None






