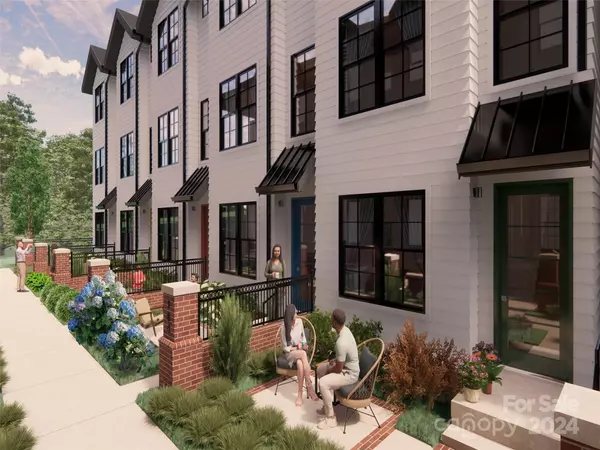
9 Aster CT Asheville, NC 28801
3 Beds
3 Baths
1,892 SqFt
UPDATED:
12/13/2024 11:43 PM
Key Details
Property Type Townhouse
Sub Type Townhouse
Listing Status Active
Purchase Type For Sale
Square Footage 1,892 sqft
Price per Sqft $523
Subdivision Chestnut Hill
MLS Listing ID 4183001
Style Arts and Crafts,Contemporary
Bedrooms 3
Full Baths 2
Half Baths 1
Construction Status Proposed
HOA Fees $300/mo
HOA Y/N 1
Abv Grd Liv Area 1,872
Property Description
Location
State NC
County Buncombe
Zoning TBD
Rooms
Basement Basement Garage Door, Interior Entry, Walk-Out Access
Main Level Living Room
Main Level Kitchen
Main Level Bathroom-Half
Main Level Dining Area
Upper Level Bedroom(s)
Upper Level Bedroom(s)
Upper Level Bathroom-Full
Upper Level Laundry
Third Level Primary Bedroom
Third Level Bathroom-Full
Interior
Interior Features Breakfast Bar, Cable Prewire, Garden Tub, Kitchen Island, Open Floorplan, Split Bedroom, Walk-In Closet(s), Other - See Remarks
Heating Forced Air
Cooling Central Air
Flooring Tile, Wood
Fireplaces Type Other - See Remarks
Fireplace false
Appliance Dishwasher, Disposal, Induction Cooktop, Refrigerator, Other
Exterior
Exterior Feature Other - See Remarks
Garage Spaces 2.0
Utilities Available Cable Available, Electricity Connected, Wired Internet Available, Other - See Remarks
Roof Type Metal
Garage true
Building
Dwelling Type Site Built
Foundation Basement
Builder Name Amarx Builders
Sewer Public Sewer
Water City
Architectural Style Arts and Crafts, Contemporary
Level or Stories Three
Structure Type Brick Partial,Fiber Cement
New Construction true
Construction Status Proposed
Schools
Elementary Schools Asheville City
Middle Schools Asheville
High Schools Asheville
Others
HOA Name TBD-Amount for HOA is estimated
Senior Community false
Restrictions Subdivision
Acceptable Financing Cash, Conventional
Listing Terms Cash, Conventional
Special Listing Condition None






