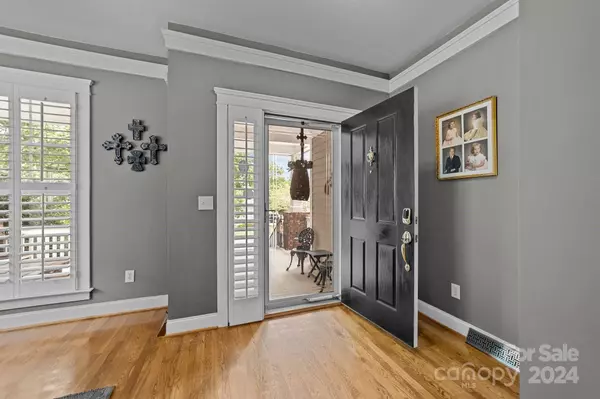
2624 Merion Hills CT Charlotte, NC 28269
4 Beds
3 Baths
2,748 SqFt
UPDATED:
10/24/2024 08:59 AM
Key Details
Property Type Single Family Home
Sub Type Single Family Residence
Listing Status Pending
Purchase Type For Sale
Square Footage 2,748 sqft
Price per Sqft $172
Subdivision Chatham
MLS Listing ID 4179569
Style Transitional
Bedrooms 4
Full Baths 2
Half Baths 1
HOA Fees $411/ann
HOA Y/N 1
Abv Grd Liv Area 2,748
Year Built 1999
Lot Size 9,147 Sqft
Acres 0.21
Property Description
Location
State NC
County Mecklenburg
Zoning R-6(CD)
Rooms
Main Level Bedrooms 1
Main Level Primary Bedroom
Main Level Kitchen
Upper Level Bedroom(s)
Main Level Laundry
Upper Level Bed/Bonus
Upper Level Bedroom(s)
Main Level Dining Room
Upper Level Bathroom-Full
Main Level Great Room
Main Level Bathroom-Half
Interior
Interior Features Attic Finished, Attic Walk In
Heating Forced Air
Cooling Central Air
Flooring Carpet, Hardwood, Tile
Fireplaces Type Great Room
Fireplace true
Appliance Dishwasher, Disposal, Electric Cooktop, Electric Oven, Microwave, Tankless Water Heater
Exterior
Garage Spaces 2.0
Fence Back Yard
Roof Type Shingle
Garage true
Building
Lot Description Private, Wooded
Dwelling Type Site Built
Foundation Crawl Space
Sewer Public Sewer
Water City
Architectural Style Transitional
Level or Stories One and One Half
Structure Type Fiber Cement,Vinyl
New Construction false
Schools
Elementary Schools Unspecified
Middle Schools Unspecified
High Schools Unspecified
Others
HOA Name Chatham HOA Mallard Creek
Senior Community false
Acceptable Financing Cash, Conventional, FHA, VA Loan
Listing Terms Cash, Conventional, FHA, VA Loan
Special Listing Condition None






