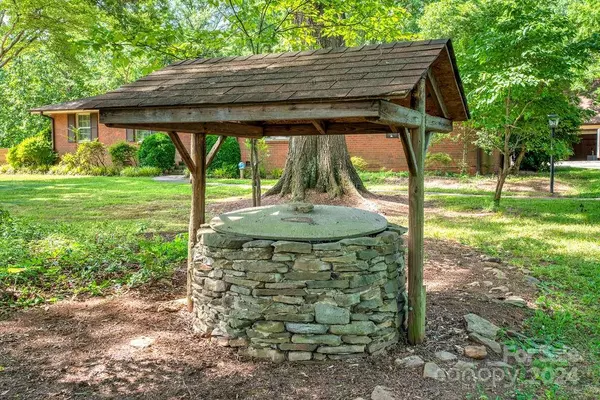
9101 Westminister DR Huntersville, NC 28078
3 Beds
2 Baths
2,075 SqFt
UPDATED:
10/08/2024 05:43 PM
Key Details
Property Type Single Family Home
Sub Type Single Family Residence
Listing Status Pending
Purchase Type For Sale
Square Footage 2,075 sqft
Price per Sqft $216
Subdivision Westminster Park
MLS Listing ID 4173827
Style Ranch
Bedrooms 3
Full Baths 2
Abv Grd Liv Area 2,075
Year Built 1963
Lot Size 0.830 Acres
Acres 0.83
Property Description
Location
State NC
County Mecklenburg
Zoning R
Rooms
Main Level Bedrooms 3
Main Level Primary Bedroom
Main Level Bathroom-Full
Main Level Bedroom(s)
Main Level Bedroom(s)
Main Level Bathroom-Full
Main Level Dining Room
Main Level Family Room
Main Level Dining Area
Main Level Bonus Room
Main Level Living Room
Main Level Utility Room
Interior
Interior Features Attic Stairs Pulldown, Cable Prewire
Heating Radiant
Cooling Central Air
Flooring Carpet, Wood
Fireplace false
Appliance Dishwasher, Electric Oven, Electric Range, Microwave, Refrigerator
Exterior
Exterior Feature Hot Tub
Garage Spaces 2.0
Garage true
Building
Dwelling Type Site Built
Foundation Crawl Space
Sewer Septic Installed
Water City
Architectural Style Ranch
Level or Stories One
Structure Type Brick Full
New Construction false
Schools
Elementary Schools Long Creek
Middle Schools Francis Bradley
High Schools Hopewell
Others
Senior Community false
Acceptable Financing Cash, Conventional, FHA, USDA Loan, VA Loan
Listing Terms Cash, Conventional, FHA, USDA Loan, VA Loan
Special Listing Condition None






