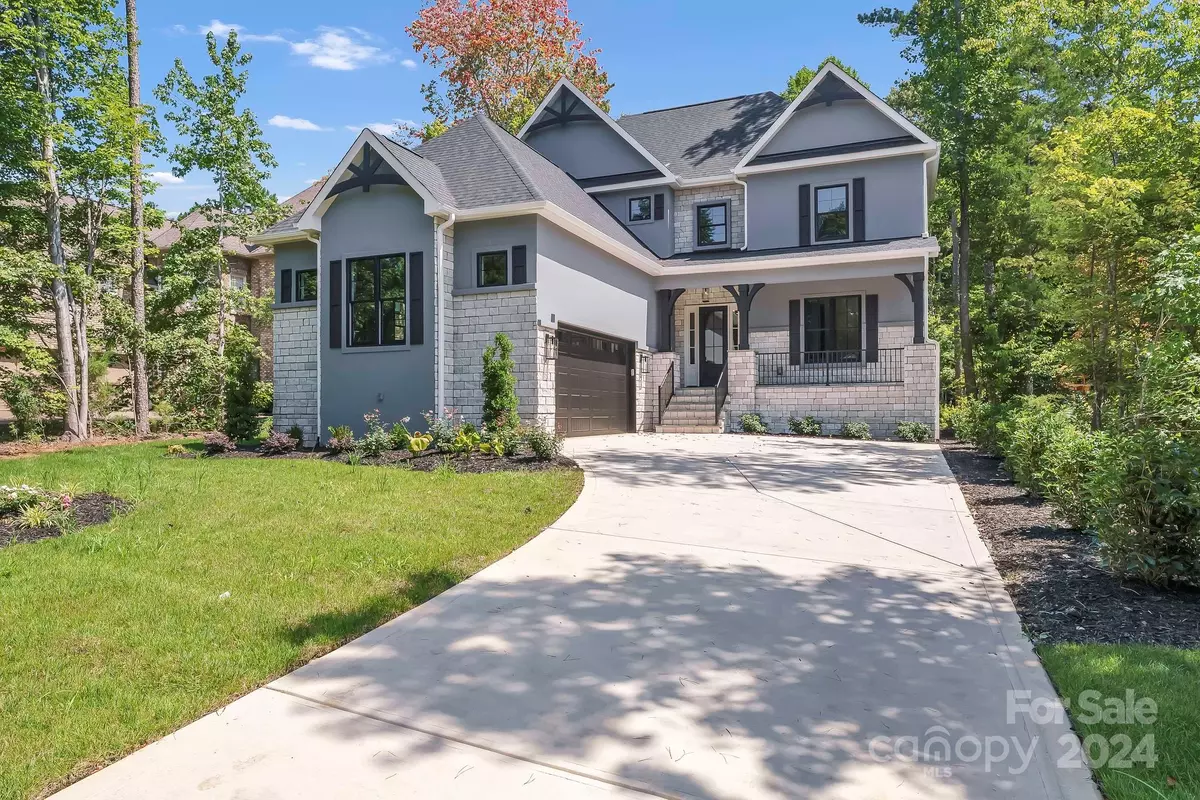
1106 Anniston PL #51 Indian Trail, NC 28079
4 Beds
4 Baths
3,566 SqFt
UPDATED:
12/14/2024 07:06 PM
Key Details
Property Type Single Family Home
Sub Type Single Family Residence
Listing Status Active
Purchase Type For Sale
Square Footage 3,566 sqft
Price per Sqft $342
Subdivision Anniston Grove
MLS Listing ID 4163544
Bedrooms 4
Full Baths 3
Half Baths 1
Construction Status Completed
HOA Fees $350
HOA Y/N 1
Abv Grd Liv Area 3,566
Year Built 2024
Lot Size 0.460 Acres
Acres 0.46
Property Description
Luxury in every detail. this beautiful home features double primary bedrooms, spacious laundry room with ample shelving, and lots of storage space.
The kitchen boasts premium features including: exquisite imported backsplash, high end stainless steel appliances, beautiful, aesthetically pleasing vent hood above the stove, elegant quartz countertops and sophisticated lighting above the expansive island.
Additional highlights of this stunning property include: A well lit office space on the main floor, a double sided fireplace with stone surround, 400 Series Andersen windows throughout, level 4 LVP flooring.
The luxury bathroom is a serene retreat, complete with a freestanding tub, spacious shower featuring elegant tile throughout, as well as high end fixtures.
The upper level also offers a flex space.
The properties front yard has been enhanced by beautiful landscaping, making it a true gem.
Location
State NC
County Union
Zoning RA40
Rooms
Main Level Bedrooms 1
Upper Level Bathroom-Full
Main Level Bathroom-Half
Upper Level Primary Bedroom
Main Level Primary Bedroom
Main Level Living Room
Main Level Dining Area
Upper Level Flex Space
Upper Level Bedroom(s)
Upper Level Bedroom(s)
Main Level Kitchen
Upper Level Bathroom-Full
Main Level Laundry
Main Level Office
Interior
Heating Central, Zoned
Cooling Central Air
Fireplaces Type Gas, Living Room, Outside
Fireplace true
Appliance Dishwasher, Disposal
Exterior
Exterior Feature In-Ground Irrigation
Garage Spaces 2.0
Roof Type Shingle
Garage true
Building
Lot Description Cleared, Wooded
Dwelling Type Site Built
Foundation Crawl Space
Sewer County Sewer
Water County Water
Level or Stories Two
Structure Type Hard Stucco,Stone,Wood
New Construction true
Construction Status Completed
Schools
Elementary Schools Wesley Chapel
Middle Schools Weddington
High Schools Weddington
Others
Senior Community false
Restrictions Architectural Review
Acceptable Financing Cash, Conventional, FHA, VA Loan
Listing Terms Cash, Conventional, FHA, VA Loan
Special Listing Condition None






