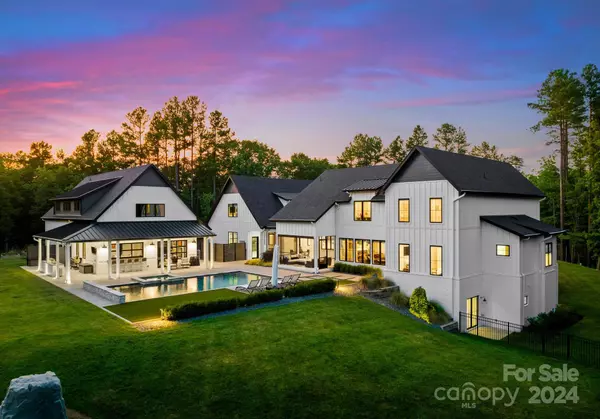
406 Morrison Farm RD Troutman, NC 28166
5 Beds
8 Baths
7,934 SqFt
UPDATED:
10/01/2024 02:15 PM
Key Details
Property Type Single Family Home
Sub Type Single Family Residence
Listing Status Active
Purchase Type For Sale
Square Footage 7,934 sqft
Price per Sqft $882
Subdivision Morrison Pointe North
MLS Listing ID 4161291
Bedrooms 5
Full Baths 6
Half Baths 2
Abv Grd Liv Area 5,731
Year Built 2021
Lot Size 10.940 Acres
Acres 10.94
Property Description
Location
State NC
County Iredell
Zoning RS
Body of Water Lake Norman
Rooms
Basement Daylight, Exterior Entry, Interior Entry, Partially Finished, Storage Space, Walk-Out Access, Other
Main Level Bedrooms 1
Main Level Primary Bedroom
Main Level Bathroom-Full
Main Level Media Room
Main Level Great Room
Main Level Dining Area
Main Level Bathroom-Full
Main Level Kitchen
Main Level Laundry
Upper Level Bedroom(s)
Main Level Bathroom-Half
Upper Level Bedroom(s)
Upper Level Bedroom(s)
Upper Level Bonus Room
Upper Level Office
Upper Level Recreation Room
Basement Level Bedroom(s)
Basement Level Exercise Room
Upper Level Bathroom-Full
Main Level Bar/Entertainment
Upper Level Bathroom-Full
Basement Level Bathroom-Full
Upper Level Bathroom-Full
Interior
Interior Features Breakfast Bar, Built-in Features, Central Vacuum, Drop Zone, Entrance Foyer, Kitchen Island, Open Floorplan, Storage, Walk-In Closet(s), Walk-In Pantry, Wet Bar
Heating Heat Pump
Cooling Ceiling Fan(s), Central Air, Wall Unit(s)
Flooring Carpet, Concrete, Tile, Wood, Other - See Remarks
Fireplaces Type Great Room, Wood Burning
Fireplace true
Appliance Bar Fridge, Dishwasher, Disposal, Double Oven, Dryer, Exhaust Hood, Freezer, Gas Range, Microwave, Refrigerator, Warming Drawer, Washer, Water Softener, Other
Exterior
Exterior Feature Hot Tub, In-Ground Irrigation, Outdoor Kitchen, Outdoor Shower
Garage Spaces 5.0
Fence Back Yard, Fenced
Waterfront Description Covered structure,Dock
Garage true
Building
Lot Description Cleared, Private, Waterfront, Wooded
Dwelling Type Site Built
Foundation Basement, Crawl Space, Slab
Sewer Septic Installed
Water Well
Level or Stories Two
Structure Type Brick Partial,Fiber Cement,Hardboard Siding
New Construction false
Schools
Elementary Schools Troutman
Middle Schools Troutman
High Schools South Iredell
Others
Senior Community false
Acceptable Financing Cash, Conventional
Listing Terms Cash, Conventional
Special Listing Condition None






