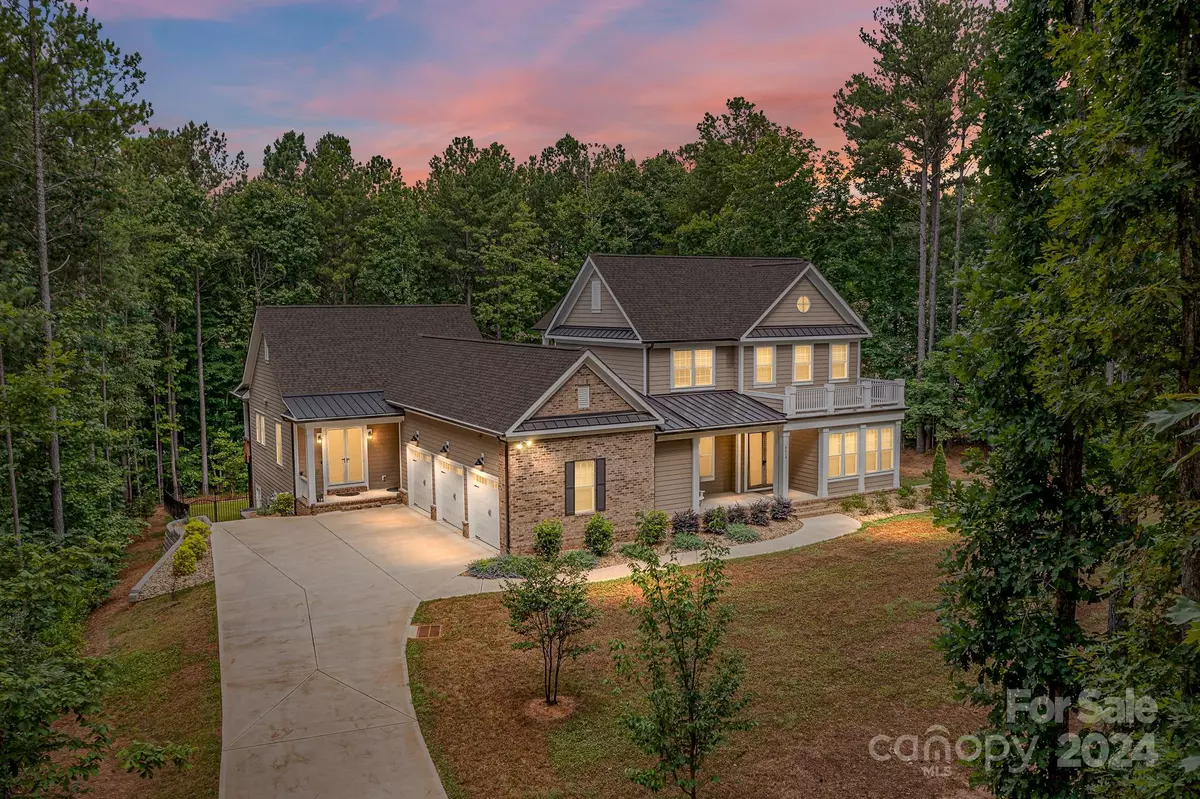
6619 Harbor Oaks DR Denver, NC 28037
4 Beds
4 Baths
4,602 SqFt
UPDATED:
10/16/2024 06:18 PM
Key Details
Property Type Single Family Home
Sub Type Single Family Residence
Listing Status Active Under Contract
Purchase Type For Sale
Square Footage 4,602 sqft
Price per Sqft $255
Subdivision Harbor Oaks
MLS Listing ID 4157410
Style Transitional
Bedrooms 4
Full Baths 3
Half Baths 1
Construction Status Completed
HOA Fees $1,250/ann
HOA Y/N 1
Abv Grd Liv Area 4,602
Year Built 2021
Lot Size 1.200 Acres
Acres 1.2
Property Description
Location
State NC
County Lincoln
Zoning PD-R
Rooms
Main Level Bedrooms 2
Main Level Living Room
Main Level Dining Room
Main Level Kitchen
Main Level Great Room
Main Level Primary Bedroom
Main Level Bathroom-Full
Main Level Laundry
Upper Level Bedroom(s)
Main Level Office
Upper Level Bonus Room
Main Level Bedroom(s)
Upper Level Sitting
Upper Level Bathroom-Full
Upper Level Flex Space
Interior
Interior Features Breakfast Bar, Built-in Features, Drop Zone, Entrance Foyer, Kitchen Island, Open Floorplan, Pantry, Storage, Walk-In Closet(s), Walk-In Pantry, Other - See Remarks
Heating Heat Pump
Cooling Ceiling Fan(s), Central Air
Flooring Carpet, Tile, Wood
Fireplaces Type Gas Log, Great Room, Propane
Fireplace true
Appliance Dishwasher, Disposal, Double Oven, Exhaust Fan, Gas Cooktop, Microwave, Oven, Plumbed For Ice Maker, Self Cleaning Oven, Tankless Water Heater, Wall Oven
Exterior
Garage Spaces 3.0
Fence Back Yard, Fenced
Community Features Gated
Utilities Available Electricity Connected, Propane
Roof Type Shingle
Garage true
Building
Lot Description Private, Wooded
Dwelling Type Site Built
Foundation Crawl Space
Sewer Septic Installed
Water City
Architectural Style Transitional
Level or Stories Two
Structure Type Brick Partial,Fiber Cement
New Construction false
Construction Status Completed
Schools
Elementary Schools Rock Springs
Middle Schools North Lincoln
High Schools North Lincoln
Others
HOA Name CSI
Senior Community false
Acceptable Financing Cash, Conventional, VA Loan
Listing Terms Cash, Conventional, VA Loan
Special Listing Condition None






