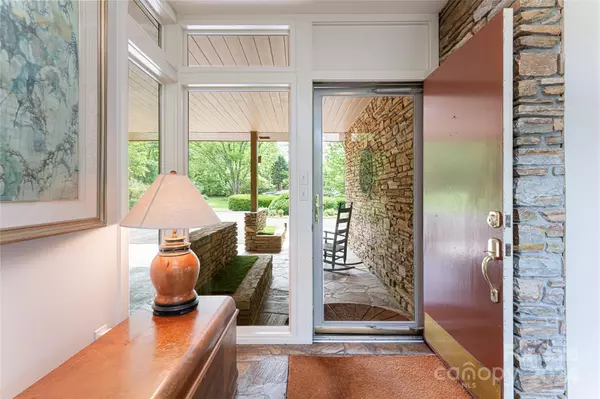
6203 Airport RD Andrews, NC 28901
4 Beds
4 Baths
3,208 SqFt
UPDATED:
12/02/2024 05:38 PM
Key Details
Property Type Single Family Home
Sub Type Single Family Residence
Listing Status Active
Purchase Type For Sale
Square Footage 3,208 sqft
Price per Sqft $244
MLS Listing ID 4148262
Style Modern
Bedrooms 4
Full Baths 3
Half Baths 1
Construction Status Completed
Abv Grd Liv Area 2,451
Year Built 1951
Lot Size 3.610 Acres
Acres 3.61
Property Description
Location
State NC
County Cherokeenc
Zoning None
Rooms
Basement Unfinished
Main Level Bedrooms 3
Main Level, 20' 9" X 14' 4" Kitchen
Main Level, 23' 9" X 15' 5" Living Room
Main Level, 19' 3" X 13' 2" Primary Bedroom
Main Level, 17' 5" X 11' 2" Dining Room
Main Level, 13' 10" X 10' 2" Bedroom(s)
Main Level, 13' 10" X 9' 10" Bedroom(s)
Main Level, 44' 1" X 20' 0" 2nd Living Quarters
Interior
Interior Features Breakfast Bar, Entrance Foyer, Garden Tub, Kitchen Island, Open Floorplan, Pantry, Split Bedroom, Storage
Heating Floor Furnace, Heat Pump
Cooling Heat Pump
Flooring Carpet, Laminate, Slate, Stone, Wood
Fireplaces Type Living Room, Other - See Remarks
Fireplace true
Appliance Dishwasher, Dryer, Electric Cooktop, Electric Oven, Electric Range, Electric Water Heater, Microwave, Refrigerator, Tankless Water Heater, Wall Oven, Washer, Washer/Dryer
Exterior
Exterior Feature Storage
Utilities Available Electricity Connected, Propane
Roof Type Shingle
Garage false
Building
Lot Description Green Area, Level, Pasture, Paved, Creek/Stream, Wooded, Views, Waterfall - Artificial
Dwelling Type Site Built
Foundation Basement
Sewer Septic Installed
Water Well
Architectural Style Modern
Level or Stories One
Structure Type Glass,Stone,Wood
New Construction false
Construction Status Completed
Schools
Elementary Schools Andrews
Middle Schools Andrews
High Schools Andrews
Others
Senior Community false
Restrictions No Restrictions
Special Listing Condition None






