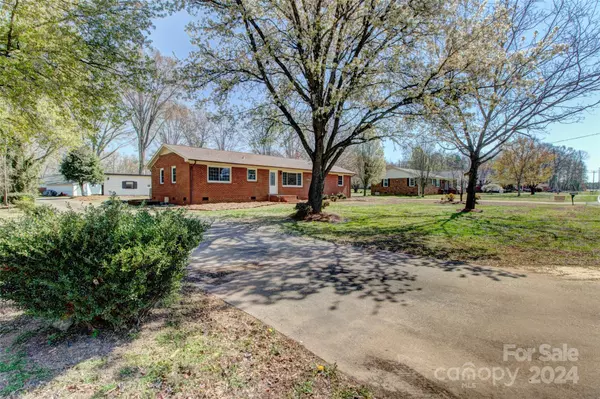
1408 Delview RD Cherryville, NC 28021
3 Beds
2 Baths
1,650 SqFt
UPDATED:
12/06/2024 10:24 PM
Key Details
Property Type Single Family Home
Sub Type Single Family Residence
Listing Status Active
Purchase Type For Sale
Square Footage 1,650 sqft
Price per Sqft $193
Subdivision Delview Acres
MLS Listing ID 4120987
Style Ranch
Bedrooms 3
Full Baths 2
Abv Grd Liv Area 1,650
Year Built 1962
Lot Size 0.440 Acres
Acres 0.44
Lot Dimensions 125x150
Property Description
Location
State NC
County Gaston
Zoning R1
Rooms
Main Level Bedrooms 3
Main Level Bathroom-Full
Main Level Bathroom-Full
Main Level Den
Main Level Bedroom(s)
Main Level Dining Area
Main Level Kitchen
Main Level Laundry
Main Level Family Room
Main Level Primary Bedroom
Main Level Bedroom(s)
Interior
Interior Features Attic Stairs Pulldown
Heating Central, Heat Pump
Cooling Central Air, Heat Pump
Flooring Vinyl
Fireplace false
Appliance Dishwasher, Electric Range, Electric Water Heater
Exterior
Garage Spaces 2.0
Utilities Available Electricity Connected
Roof Type Shingle
Garage true
Building
Dwelling Type Site Built
Foundation Crawl Space
Sewer Public Sewer
Water City
Architectural Style Ranch
Level or Stories One
Structure Type Brick Full
New Construction false
Schools
Elementary Schools Cherryville
Middle Schools John Chavis
High Schools Cherryville
Others
Senior Community false
Acceptable Financing Cash, Conventional, FHA, USDA Loan, VA Loan
Listing Terms Cash, Conventional, FHA, USDA Loan, VA Loan
Special Listing Condition None






