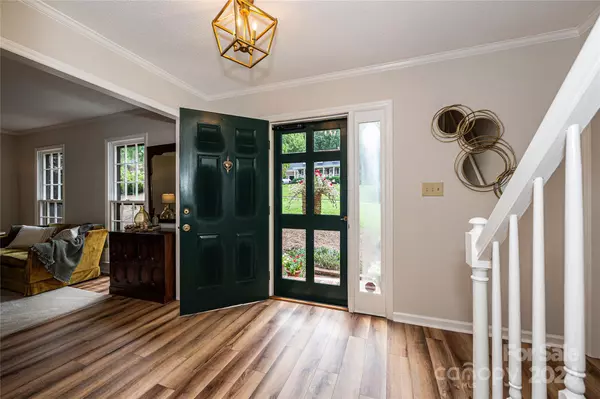$555,000
$550,000
0.9%For more information regarding the value of a property, please contact us for a free consultation.
4731 Meadowridge DR Charlotte, NC 28226
3 Beds
3 Baths
2,145 SqFt
Key Details
Sold Price $555,000
Property Type Single Family Home
Sub Type Single Family Residence
Listing Status Sold
Purchase Type For Sale
Square Footage 2,145 sqft
Price per Sqft $258
Subdivision Sturnbridge
MLS Listing ID 4172877
Sold Date 09/16/24
Style Cape Cod
Bedrooms 3
Full Baths 2
Half Baths 1
Construction Status Completed
HOA Fees $18/ann
HOA Y/N 1
Abv Grd Liv Area 2,145
Year Built 1983
Lot Size 0.410 Acres
Acres 0.41
Property Description
Happy Home in sought-after Sturnbridge! You'll find many recent updates including new LVP flooring & fresh paint on main level + updated light fixtures. The Kitchen features new white quartz counter tops, new sink & faucet, white cabinetry w/gold hardware, new SS electric range, new SS microwave & white subway tile back splash. Laundry room adjacent to Kitchen w/side door entry. The Family Room offers a wood-burning fireplace, new white ceiling fan & French doors to formal Living Room. The Primary BR is upstairs & has a large walk-in closet & walk-in attic access in addition to a pull-down attic. Enjoy the 0.41 acre wooded lot from the screen porch or the brand NEW deck! Sturnbridge's fantastic amenities incl a playground, picnic area, recreation field, tennis courts, sidewalks & street lights. Note: The bridge in the back yard is under construction & scheduled to be re-built on 8/20/2024. What a find inside of Hwy 51.. Location! Just minutes from Southpark, Ballantyne & 485!
Location
State NC
County Mecklenburg
Zoning N1-A
Interior
Interior Features Attic Other, Attic Stairs Pulldown, Walk-In Closet(s)
Heating Heat Pump
Cooling Ceiling Fan(s), Central Air
Flooring Carpet, Laminate, Tile
Fireplaces Type Family Room, Wood Burning
Fireplace true
Appliance Dishwasher, Disposal, Electric Range, Microwave
Exterior
Community Features Picnic Area, Playground, Recreation Area, Street Lights, Tennis Court(s)
Utilities Available Cable Available, Electricity Connected
Garage false
Building
Foundation Crawl Space
Sewer Public Sewer
Water City
Architectural Style Cape Cod
Level or Stories One and One Half
Structure Type Other - See Remarks
New Construction false
Construction Status Completed
Schools
Elementary Schools Smithfield
Middle Schools Quail Hollow
High Schools South Mecklenburg
Others
HOA Name Sturnbridge HOA
Senior Community false
Restrictions Architectural Review
Acceptable Financing Conventional, FHA, VA Loan
Listing Terms Conventional, FHA, VA Loan
Special Listing Condition None
Read Less
Want to know what your home might be worth? Contact us for a FREE valuation!

Our team is ready to help you sell your home for the highest possible price ASAP
© 2024 Listings courtesy of Canopy MLS as distributed by MLS GRID. All Rights Reserved.
Bought with Chelsea Desourdy • Keller Williams Connected






