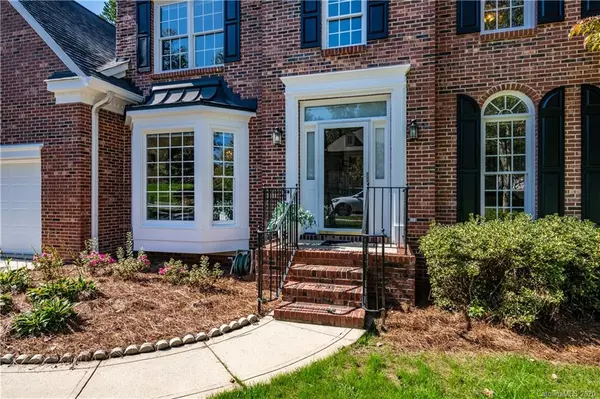$489,900
$489,900
For more information regarding the value of a property, please contact us for a free consultation.
5812 Kinglet LN Charlotte, NC 28269
5 Beds
4 Baths
4,433 SqFt
Key Details
Sold Price $489,900
Property Type Single Family Home
Sub Type Single Family Residence
Listing Status Sold
Purchase Type For Sale
Square Footage 4,433 sqft
Price per Sqft $110
Subdivision Highland Creek
MLS Listing ID 3669959
Sold Date 12/11/20
Style Traditional
Bedrooms 5
Full Baths 3
Half Baths 1
HOA Fees $54/qua
HOA Y/N 1
Year Built 1995
Lot Size 0.330 Acres
Acres 0.33
Property Description
If you are looking for a spacious home in an award winning neighborhood packed with amenities, HERE IT IS! This 2 story home with a partially finished basement boasts 5 bedrooms, 3.5 bathrooms & over 4400 sq ft! Enter to stunning 2 story foyer, with formal living and dining room with molding, chair rail and tons of natural light. Spacious living room w/ gas fireplace opens to kitchen with everything you need! Large breakfast area, upgraded lighting, island, plenty of cabinets, SS appliances, butlers pantry & tile floors. HUGE owners suite up with spa like bath - large walk in shower, garden tub, dual vanities & large closet. 3 addtl bedrooms along with bonus/5th bed share secondary full bath. Partially finished walk out basement w/ full bath, fridge, wet bar & plenty of living space, plus unfinished storage. Screened in porch off kitchen, plus deck and lower level patio provides awesome spots for outdoor living! HURRY, this house won't last long!
Location
State NC
County Mecklenburg
Interior
Interior Features Attic Stairs Pulldown, Cable Available, Garden Tub, Kitchen Island, Open Floorplan, Pantry, Tray Ceiling, Walk-In Closet(s), Wet Bar
Heating Central, Gas Hot Air Furnace
Flooring Carpet, Linoleum, Tile, Vinyl
Fireplaces Type Vented, Great Room
Fireplace true
Appliance Cable Prewire, Ceiling Fan(s), Convection Oven, Gas Cooktop, Dishwasher, Disposal, Electric Dryer Hookup, Exhaust Fan, Plumbed For Ice Maker, Microwave, Natural Gas, Refrigerator, Self Cleaning Oven, Wall Oven
Exterior
Community Features Clubhouse, Fitness Center, Golf, Outdoor Pool, Playground, Recreation Area, Sidewalks, Street Lights, Walking Trails
Roof Type Shingle
Building
Lot Description Level, Private, Wooded
Building Description Brick Partial,Vinyl Siding, 2 Story/Basement
Foundation Basement, Basement Outside Entrance, Basement Partially Finished
Sewer Public Sewer
Water Public
Architectural Style Traditional
Structure Type Brick Partial,Vinyl Siding
New Construction false
Schools
Elementary Schools Highland Creek
Middle Schools Ridge Road
High Schools Mallard Creek
Others
HOA Name Hawthorne Mgt
Acceptable Financing Cash, Conventional, FHA, VA Loan
Listing Terms Cash, Conventional, FHA, VA Loan
Special Listing Condition None
Read Less
Want to know what your home might be worth? Contact us for a FREE valuation!

Our team is ready to help you sell your home for the highest possible price ASAP
© 2024 Listings courtesy of Canopy MLS as distributed by MLS GRID. All Rights Reserved.
Bought with Tyler Antrican • Keller Williams Mooresville






