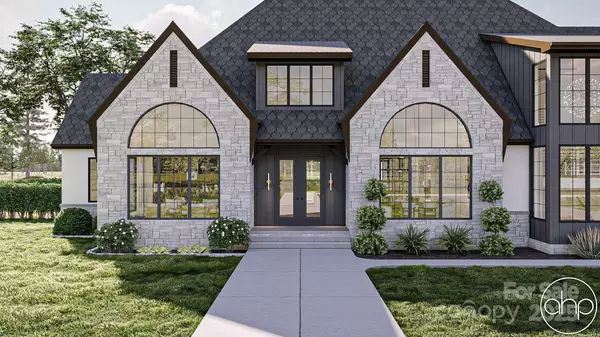1057 Maxwell CT #13 Marvin, NC 28173
5 Beds
6 Baths
5,207 SqFt
UPDATED:
02/26/2025 11:32 PM
Key Details
Property Type Single Family Home
Sub Type Single Family Residence
Listing Status Active
Purchase Type For Sale
Square Footage 5,207 sqft
Price per Sqft $531
Subdivision Sage At Marvin
MLS Listing ID 4226801
Bedrooms 5
Full Baths 5
Half Baths 1
Construction Status Land/Home Package
HOA Fees $750/qua
HOA Y/N 1
Abv Grd Liv Area 5,207
Year Built 2025
Lot Size 0.690 Acres
Acres 0.69
Property Sub-Type Single Family Residence
Property Description
Location
State NC
County Union
Zoning Res
Rooms
Main Level Bedrooms 1
Main Level Primary Bedroom
Main Level Bathroom-Full
Main Level Kitchen
Main Level Breakfast
Main Level Dining Room
Main Level Great Room-Two Story
Main Level Keeping Room
Upper Level Bathroom-Full
Upper Level Bedroom(s)
Main Level Office
Upper Level Bonus Room
Upper Level Loft
Upper Level Laundry
Main Level Laundry
Upper Level 2nd Kitchen
Interior
Interior Features Built-in Features, Drop Zone, Kitchen Island, Open Floorplan, Walk-In Closet(s), Walk-In Pantry
Heating Central
Cooling Central Air
Flooring Tile, Wood
Fireplaces Type Great Room, Keeping Room
Fireplace true
Appliance Dishwasher, Disposal, Exhaust Hood, Gas Cooktop, Microwave, Oven, Refrigerator, Tankless Water Heater
Laundry Main Level, Upper Level
Exterior
Exterior Feature Porte-cochere
Garage Spaces 4.0
Community Features Gated
Roof Type Shingle
Street Surface Concrete,Paved
Porch Covered, Rear Porch
Garage true
Building
Lot Description Cul-De-Sac
Dwelling Type Site Built
Foundation Crawl Space
Builder Name Peters Custom Homes, LLC
Sewer County Sewer
Water County Water
Level or Stories Two
Structure Type Hard Stucco,Stone
New Construction true
Construction Status Land/Home Package
Schools
Elementary Schools Marvin
Middle Schools Marvin Ridge
High Schools Marvin Ridge
Others
Senior Community false
Restrictions Architectural Review
Special Listing Condition None





