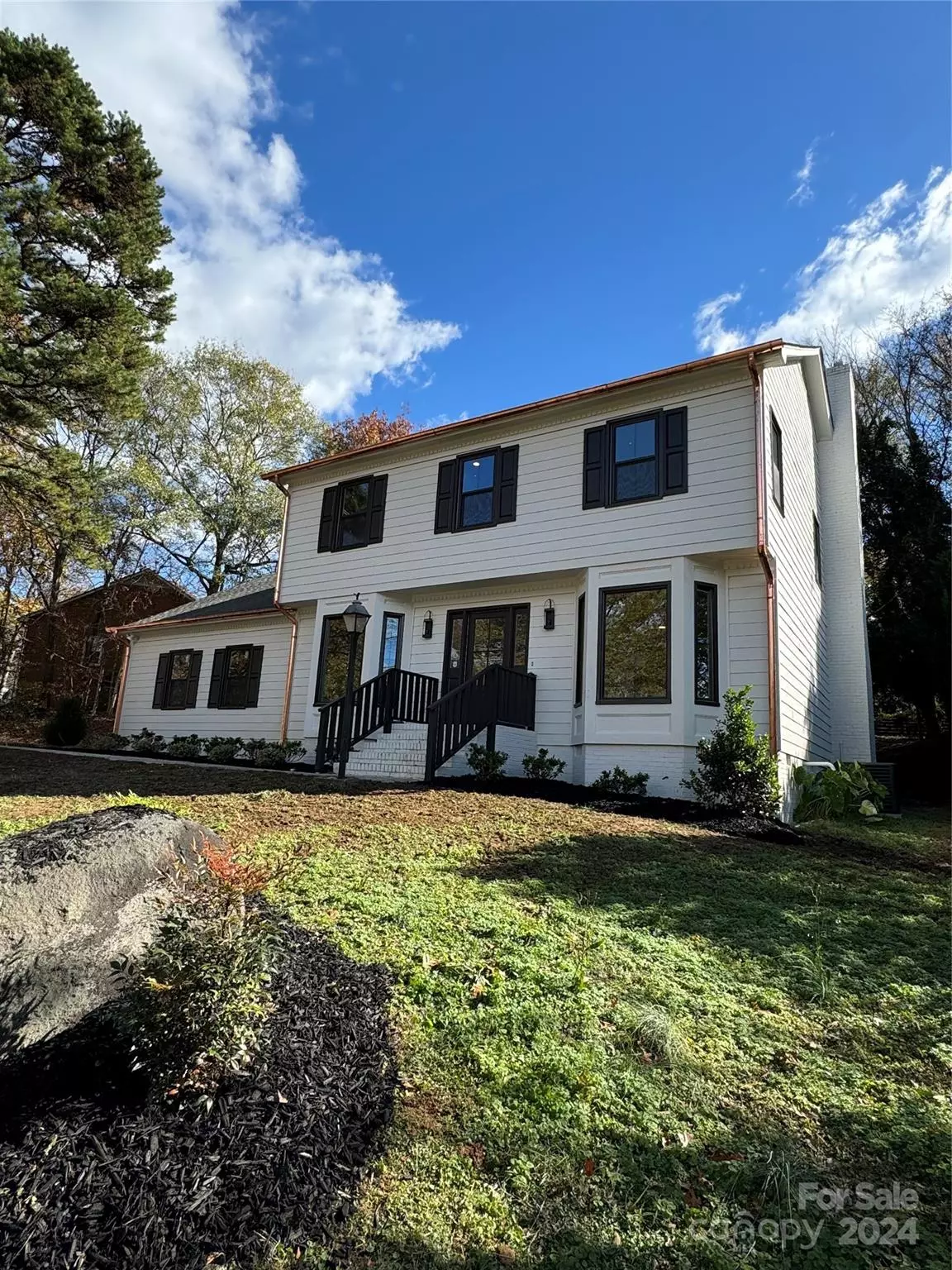
7319 Lee Rea RD Charlotte, NC 28226
3 Beds
3 Baths
2,107 SqFt
OPEN HOUSE
Sat Nov 23, 12:00pm - 2:00pm
Sun Nov 24, 11:00am - 1:00pm
UPDATED:
11/23/2024 10:03 AM
Key Details
Property Type Single Family Home
Sub Type Single Family Residence
Listing Status Active
Purchase Type For Sale
Square Footage 2,107 sqft
Price per Sqft $332
Subdivision Abbotswood
MLS Listing ID 4202247
Bedrooms 3
Full Baths 2
Half Baths 1
Abv Grd Liv Area 2,107
Year Built 1987
Lot Size 0.340 Acres
Acres 0.34
Property Description
Location
State NC
County Mecklenburg
Zoning N1-A
Rooms
Main Level Kitchen
Main Level Bathroom-Half
Main Level Living Room
Main Level Dining Room
Main Level Office
Main Level Laundry
Upper Level Bathroom-Full
Upper Level Bathroom-Full
Upper Level Primary Bedroom
Upper Level Bedroom(s)
Upper Level Bedroom(s)
Interior
Heating Central
Cooling Ceiling Fan(s), Central Air
Flooring Tile, Wood
Fireplaces Type Living Room
Fireplace true
Appliance Dishwasher, Disposal, Electric Range, Freezer, Microwave, Oven, Refrigerator
Exterior
Garage Spaces 2.0
Fence Back Yard, Partial
Garage true
Building
Dwelling Type Site Built
Foundation Crawl Space
Sewer Public Sewer
Water City
Level or Stories Two
Structure Type Wood
New Construction false
Schools
Elementary Schools Olde Providence
Middle Schools Carmel
High Schools Providence
Others
Senior Community false
Acceptable Financing Cash, Conventional
Listing Terms Cash, Conventional
Special Listing Condition None






