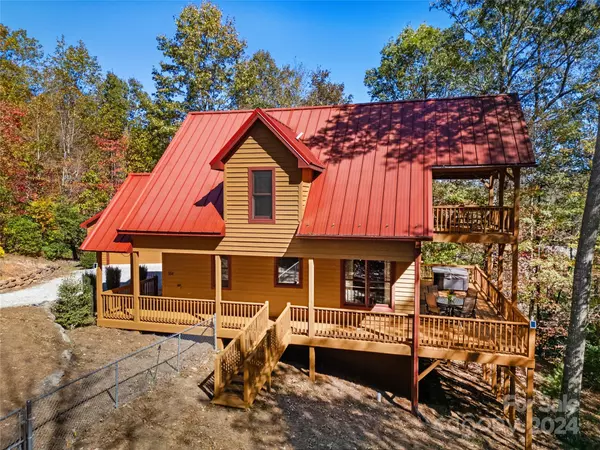
164 Breckenridge TRL Brevard, NC 28712
2 Beds
2 Baths
1,442 SqFt
UPDATED:
10/28/2024 01:18 PM
Key Details
Property Type Single Family Home
Sub Type Single Family Residence
Listing Status Pending
Purchase Type For Sale
Square Footage 1,442 sqft
Price per Sqft $412
Subdivision Cabins At Cantrell Mountain
MLS Listing ID 4187197
Style Cabin
Bedrooms 2
Full Baths 2
Abv Grd Liv Area 1,442
Year Built 2008
Lot Size 1.170 Acres
Acres 1.17
Lot Dimensions per survey
Property Description
Location
State NC
County Transylvania
Zoning 0100
Rooms
Main Level Bedrooms 1
Upper Level, 11' 0" X 15' 5" Primary Bedroom
Upper Level, 17' 0" X 16' 0" Loft
Upper Level Bathroom-Full
Main Level, 11' 0" X 11' 0" Bedroom(s)
Main Level Bathroom-Full
Main Level, 8' 0" X 9' 0" Kitchen
Main Level, 16' 0" X 11' 0" Living Room
Main Level, 10' 0" X 9' 0" Dining Area
Interior
Interior Features Hot Tub, Open Floorplan, Pantry, Storage
Heating Central, Electric, Heat Pump, Sealed Combustion Fireplace
Cooling Central Air, Heat Pump
Flooring Hardwood, Tile
Fireplaces Type Living Room, Wood Burning
Fireplace true
Appliance Dishwasher, Disposal, Electric Range, Electric Water Heater, Exhaust Fan, Exhaust Hood, Filtration System, Microwave, Plumbed For Ice Maker, Refrigerator, Self Cleaning Oven, Washer/Dryer
Exterior
Exterior Feature Hot Tub
Garage Spaces 2.0
Fence Back Yard, Chain Link
Utilities Available Electricity Connected, Satellite Internet Available, Underground Power Lines, Underground Utilities, Wired Internet Available
View Mountain(s)
Roof Type Metal
Garage true
Building
Lot Description Private, Wooded
Dwelling Type Site Built
Foundation Crawl Space
Sewer Septic Installed
Water Community Well
Architectural Style Cabin
Level or Stories Two
Structure Type Wood
New Construction false
Schools
Elementary Schools Unspecified
Middle Schools Unspecified
High Schools Unspecified
Others
HOA Name The Cabins at Cantrell Mountain
Senior Community false
Restrictions Architectural Review,Building,Short Term Rental Allowed,Subdivision
Acceptable Financing Cash, Conventional, FHA, USDA Loan, VA Loan
Listing Terms Cash, Conventional, FHA, USDA Loan, VA Loan
Special Listing Condition None






