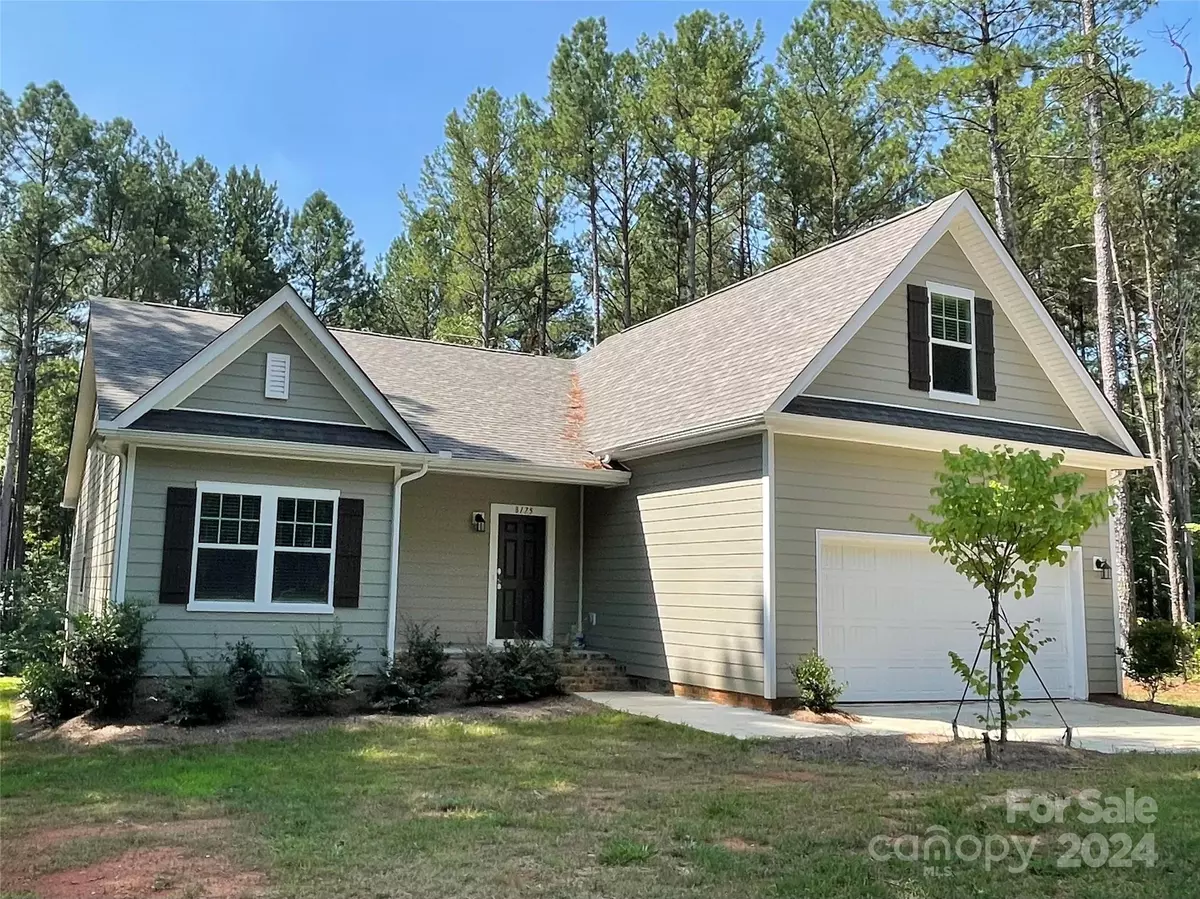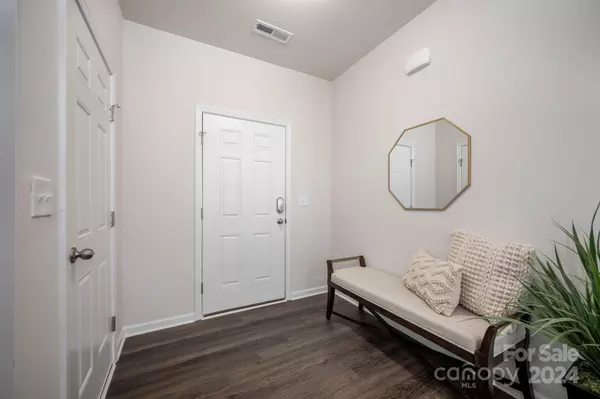
8175 Long Island RD Catawba, NC 28609
3 Beds
3 Baths
2,049 SqFt
UPDATED:
10/31/2024 12:29 AM
Key Details
Property Type Single Family Home
Sub Type Single Family Residence
Listing Status Active
Purchase Type For Sale
Square Footage 2,049 sqft
Price per Sqft $195
Subdivision The Summit
MLS Listing ID 4124667
Style Transitional
Bedrooms 3
Full Baths 2
Half Baths 1
Construction Status Completed
HOA Fees $675/ann
HOA Y/N 1
Abv Grd Liv Area 2,049
Year Built 2022
Lot Size 0.950 Acres
Acres 0.95
Lot Dimensions 122x113x124x62x128x271
Property Description
Location
State NC
County Catawba
Zoning R-30
Body of Water Lake Norman
Rooms
Main Level Bedrooms 3
Main Level Primary Bedroom
Main Level Living Room
Main Level Laundry
Main Level Bathroom-Full
Main Level Dining Room
Main Level Kitchen
Main Level Bedroom(s)
Main Level Bedroom(s)
Main Level Bathroom-Full
Main Level Bathroom-Half
Upper Level Bonus Room
Interior
Interior Features Open Floorplan, Pantry, Split Bedroom, Storage, Walk-In Closet(s)
Heating Electric, Heat Pump
Cooling Central Air
Flooring Carpet, Laminate
Fireplace false
Appliance Dishwasher, Electric Range, Microwave, Refrigerator
Exterior
Garage Spaces 2.0
Community Features Lake Access, Picnic Area, Recreation Area
Waterfront Description Beach - Public,Paddlesport Launch Site - Community
Roof Type Shingle
Garage true
Building
Lot Description Cleared, Level, Wooded
Dwelling Type Site Built
Foundation Crawl Space
Builder Name Cornerstone III Properties
Sewer Septic Installed
Water Well
Architectural Style Transitional
Level or Stories One and One Half
Structure Type Hardboard Siding
New Construction true
Construction Status Completed
Schools
Elementary Schools Catawba
Middle Schools Mill Creek
High Schools Bandys
Others
HOA Name Alluvia
Senior Community false
Restrictions Architectural Review,Building,Manufactured Home Not Allowed,Modular Not Allowed,Square Feet,Use
Acceptable Financing Cash, Conventional, FHA, USDA Loan, VA Loan
Listing Terms Cash, Conventional, FHA, USDA Loan, VA Loan
Special Listing Condition None






